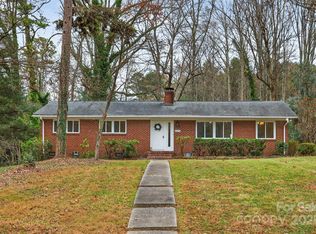Closed
$373,000
6616 Williams Rd, Charlotte, NC 28215
3beds
1,452sqft
Single Family Residence
Built in 1959
0.5 Acres Lot
$370,200 Zestimate®
$257/sqft
$2,638 Estimated rent
Home value
$370,200
$344,000 - $400,000
$2,638/mo
Zestimate® history
Loading...
Owner options
Explore your selling options
What's special
Exceptional find …..updated full brick Ranch on half acre lot in Grove Park. Remodeled in last 3 years …. Eat in Kitchen with white cabinets and new countertops/updated stainless appliances, all new hardwood floors thoughout (except tile in baths). Updated lighting and fixtures. Primary Bath has been completely renovated with glass frameless walk in shower and stylish tile/decor. Covered front and back Porches! Fully fenced yard with mature trees. Huge attached rear load two car Garage with two Storage Rooms. Dining area and Living Room with huge window overlooking front yard provide an abundance of natural light. Family Room has a fireplace for a nice cozy atmosphere. Brand new roof and all sheathing. Enjoy neighbor parks and lakes….. just short walk from this home !
Zillow last checked: 8 hours ago
Listing updated: June 23, 2025 at 12:57pm
Listing Provided by:
Lauren Farlow lfarlowproperties@gmail.com,
Keller Williams South Park
Bought with:
Gabriella Glismann
Keller Williams South Park
Source: Canopy MLS as distributed by MLS GRID,MLS#: 4249256
Facts & features
Interior
Bedrooms & bathrooms
- Bedrooms: 3
- Bathrooms: 2
- Full bathrooms: 2
- Main level bedrooms: 3
Primary bedroom
- Level: Main
Bedroom s
- Level: Main
Bathroom full
- Level: Main
Bathroom full
- Level: Main
Breakfast
- Level: Main
Den
- Level: Main
Dining area
- Level: Main
Kitchen
- Level: Main
Kitchen
- Level: Main
Laundry
- Level: Main
Living room
- Level: Main
Heating
- Heat Pump
Cooling
- Attic Fan, Ceiling Fan(s)
Appliances
- Included: Dishwasher, Dryer, Electric Range, Electric Water Heater, Exhaust Hood, Microwave, Refrigerator, Washer
- Laundry: In Garage
Features
- Flooring: Tile, Wood
- Has basement: No
- Attic: Pull Down Stairs
- Fireplace features: Den, Wood Burning
Interior area
- Total structure area: 1,452
- Total interior livable area: 1,452 sqft
- Finished area above ground: 1,452
- Finished area below ground: 0
Property
Parking
- Total spaces: 2
- Parking features: Driveway, Attached Garage, Garage Faces Rear, Garage on Main Level
- Attached garage spaces: 2
- Has uncovered spaces: Yes
- Details: Huge parking pad besides the two Car Garage
Features
- Levels: One
- Stories: 1
- Patio & porch: Covered, Porch, Rear Porch
Lot
- Size: 0.50 Acres
- Dimensions: 107 x 218 x 94 x 220
Details
- Parcel number: 10717118
- Zoning: N1-A
- Special conditions: Standard
Construction
Type & style
- Home type: SingleFamily
- Architectural style: Ranch
- Property subtype: Single Family Residence
Materials
- Brick Full
- Foundation: Crawl Space
- Roof: Shingle
Condition
- New construction: No
- Year built: 1959
Utilities & green energy
- Sewer: Septic Installed
- Water: City
- Utilities for property: Cable Available, Electricity Connected
Community & neighborhood
Location
- Region: Charlotte
- Subdivision: Grove Park
Other
Other facts
- Listing terms: Cash,Conventional
- Road surface type: Concrete, Paved
Price history
| Date | Event | Price |
|---|---|---|
| 6/23/2025 | Sold | $373,000-0.5%$257/sqft |
Source: | ||
| 4/30/2025 | Listed for sale | $374,900+6.4%$258/sqft |
Source: | ||
| 8/25/2022 | Sold | $352,500+0.7%$243/sqft |
Source: | ||
| 7/23/2022 | Contingent | $350,000$241/sqft |
Source: | ||
| 7/13/2022 | Price change | $350,000-6.7%$241/sqft |
Source: | ||
Public tax history
| Year | Property taxes | Tax assessment |
|---|---|---|
| 2025 | -- | $342,800 |
| 2024 | $2,749 +3.6% | $342,800 |
| 2023 | $2,654 | $342,800 +86% |
Find assessor info on the county website
Neighborhood: Hickory Grove
Nearby schools
GreatSchools rating
- 4/10Devonshire ElementaryGrades: K-5Distance: 1 mi
- 3/10Northridge MiddleGrades: 6-8Distance: 1.1 mi
- 3/10Rocky River HighGrades: 9-12Distance: 5.4 mi
Schools provided by the listing agent
- Elementary: Grove Park
- Middle: Northridge
- High: Rocky River
Source: Canopy MLS as distributed by MLS GRID. This data may not be complete. We recommend contacting the local school district to confirm school assignments for this home.
Get a cash offer in 3 minutes
Find out how much your home could sell for in as little as 3 minutes with a no-obligation cash offer.
Estimated market value
$370,200
