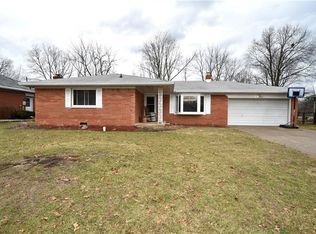Sold
$258,000
6616 Westdrum Rd, Indianapolis, IN 46241
4beds
1,972sqft
Residential, Single Family Residence
Built in 1969
10,454.4 Square Feet Lot
$262,200 Zestimate®
$131/sqft
$2,203 Estimated rent
Home value
$262,200
$246,000 - $278,000
$2,203/mo
Zestimate® history
Loading...
Owner options
Explore your selling options
What's special
Introducing this exquisite residence, a haven of comfort and elegance featuring 4 bedrooms and 2.5 bathrooms. Nestled within the esteemed Heatherwood Estates on Indy's westside, this home offers convenient access to I-465 for effortless commuting. .Beautiful Anderson front entry door and also stunning French door to back yard. The yard is huge and fenced making this the perfect home for pets! Large patio. Brand new Kitchen Cabinets and Countertops. So many of the expensive updates have been done: Roof and gutters, 2018, New windows 2019, New high efficiency furnace and water heater, 2022, New water softener 2022, Interior and exterior paint, New Carpet and updated bathrooms.This beautiful property is move in ready and easy to show! Don't wait another minute.
Zillow last checked: 8 hours ago
Listing updated: March 26, 2025 at 03:22pm
Listing Provided by:
Harvir Kaur 317-417-9012,
eXp Realty, LLC
Bought with:
Robert Fernandez
CENTURY 21 Scheetz
Source: MIBOR as distributed by MLS GRID,MLS#: 22016576
Facts & features
Interior
Bedrooms & bathrooms
- Bedrooms: 4
- Bathrooms: 3
- Full bathrooms: 2
- 1/2 bathrooms: 1
- Main level bathrooms: 1
Primary bedroom
- Features: Carpet
- Level: Upper
- Area: 143 Square Feet
- Dimensions: 13x11
Bedroom 2
- Features: Carpet
- Level: Upper
- Area: 110 Square Feet
- Dimensions: 10x11
Bedroom 3
- Features: Carpet
- Level: Upper
- Area: 132 Square Feet
- Dimensions: 12x11
Bedroom 4
- Features: Carpet
- Level: Upper
- Area: 160 Square Feet
- Dimensions: 10x16
Dining room
- Features: Carpet
- Level: Main
- Area: 88 Square Feet
- Dimensions: 08X11
Great room
- Features: Laminate
- Level: Main
- Area: 264 Square Feet
- Dimensions: 24x11
Kitchen
- Features: Laminate
- Level: Main
- Area: 90 Square Feet
- Dimensions: 10X9
Living room
- Features: Carpet
- Level: Main
- Area: 165 Square Feet
- Dimensions: 15X11
Heating
- Forced Air
Cooling
- Has cooling: Yes
Appliances
- Included: Dishwasher, Disposal, Gas Water Heater, Microwave, Electric Oven, Refrigerator
- Laundry: Main Level
Features
- Entrance Foyer, Ceiling Fan(s)
- Has basement: No
Interior area
- Total structure area: 1,972
- Total interior livable area: 1,972 sqft
Property
Parking
- Total spaces: 2
- Parking features: Attached
- Attached garage spaces: 2
Features
- Levels: Two
- Stories: 2
- Fencing: Fenced,Fence Full Rear
Lot
- Size: 10,454 sqft
- Features: Sidewalks, Mature Trees
Details
- Parcel number: 491211115009000930
- Special conditions: As Is,Sales Disclosure On File
- Horse amenities: None
Construction
Type & style
- Home type: SingleFamily
- Architectural style: Traditional
- Property subtype: Residential, Single Family Residence
Materials
- Wood Brick
- Foundation: Block
Condition
- Updated/Remodeled
- New construction: No
- Year built: 1969
Utilities & green energy
- Water: Municipal/City
Community & neighborhood
Location
- Region: Indianapolis
- Subdivision: Heatherwood Estates
Price history
| Date | Event | Price |
|---|---|---|
| 3/20/2025 | Sold | $258,000$131/sqft |
Source: | ||
| 2/28/2025 | Pending sale | $258,000$131/sqft |
Source: | ||
| 2/26/2025 | Listed for sale | $258,000$131/sqft |
Source: | ||
| 2/13/2025 | Pending sale | $258,000$131/sqft |
Source: | ||
| 1/3/2025 | Listed for sale | $258,000-0.4%$131/sqft |
Source: | ||
Public tax history
| Year | Property taxes | Tax assessment |
|---|---|---|
| 2024 | $2,437 +3.8% | $233,400 +7.6% |
| 2023 | $2,348 +71.4% | $217,000 +4.5% |
| 2022 | $1,370 +2% | $207,600 +20% |
Find assessor info on the county website
Neighborhood: Chapel Hill-Ben Davis
Nearby schools
GreatSchools rating
- 6/10McClelland Elementary SchoolGrades: PK-6Distance: 0.4 mi
- NABen Davis Ninth Grade CenterGrades: 9Distance: 2 mi
- 7/10Ben Davis University High SchoolGrades: 10-12Distance: 0.6 mi
Get a cash offer in 3 minutes
Find out how much your home could sell for in as little as 3 minutes with a no-obligation cash offer.
Estimated market value
$262,200
Get a cash offer in 3 minutes
Find out how much your home could sell for in as little as 3 minutes with a no-obligation cash offer.
Estimated market value
$262,200
