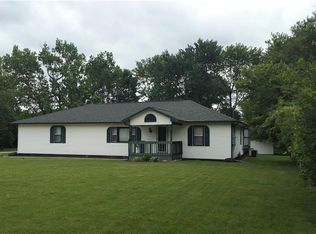Sold
$134,900
6616 W Thompson Rd, Indianapolis, IN 46241
3beds
1,340sqft
Residential, Single Family Residence
Built in 1900
0.25 Acres Lot
$202,200 Zestimate®
$101/sqft
$1,443 Estimated rent
Home value
$202,200
$180,000 - $222,000
$1,443/mo
Zestimate® history
Loading...
Owner options
Explore your selling options
What's special
Step inside this charming 3-bedroom, 2-bath ranch in the heart of the Decatur neighborhood! With 1,340 sq ft of living space, this home offers a blend of comfort and potential, making it an ideal choice for first-time homebuyers or those looking to add their own finishing touches. The spacious living room welcomes you with natural light, while the kitchen boasts warm wood cabinetry, granite countertops, and convenient access to the backyard-perfect for hosting gatherings. Each bedroom is generously sized, providing ample space for rest and relaxation. The vinyl exterior ensures low-maintenance living, and the expansive yard is ready for your outdoor ideas. Whether you're looking to personalize your next home or expand your investment portfolio, this property offers endless possibilities. Don't miss your chance to explore the potential this home has to offer!
Zillow last checked: 8 hours ago
Listing updated: June 04, 2025 at 03:20pm
Listing Provided by:
Terry Young 765-335-1905,
Red Bridge Real Estate
Bought with:
Luis Coronel
Realty of America LLC
Source: MIBOR as distributed by MLS GRID,MLS#: 22027342
Facts & features
Interior
Bedrooms & bathrooms
- Bedrooms: 3
- Bathrooms: 2
- Full bathrooms: 2
- Main level bathrooms: 2
- Main level bedrooms: 3
Primary bedroom
- Features: Laminate
- Level: Main
- Area: 182 Square Feet
- Dimensions: 14x13
Bedroom 2
- Features: Laminate
- Level: Main
- Area: 120 Square Feet
- Dimensions: 12x10
Bedroom 3
- Features: Other
- Level: Main
- Area: 150 Square Feet
- Dimensions: 15x10
Kitchen
- Features: Laminate
- Level: Main
- Area: 170 Square Feet
- Dimensions: 17x10
Living room
- Features: Laminate
- Level: Main
- Area: 266 Square Feet
- Dimensions: 14x19
Heating
- Forced Air, Natural Gas
Appliances
- Included: Microwave, Electric Oven
Features
- Windows: WoodWorkStain/Painted
- Has basement: No
Interior area
- Total structure area: 1,340
- Total interior livable area: 1,340 sqft
Property
Features
- Levels: One
- Stories: 1
Lot
- Size: 0.25 Acres
Details
- Parcel number: 491302100010000200
- Special conditions: As Is
- Horse amenities: None
Construction
Type & style
- Home type: SingleFamily
- Architectural style: Ranch
- Property subtype: Residential, Single Family Residence
Materials
- Vinyl Siding
- Foundation: Block
Condition
- New construction: No
- Year built: 1900
Utilities & green energy
- Water: Municipal/City
- Utilities for property: Electricity Connected, Water Connected
Community & neighborhood
Location
- Region: Indianapolis
- Subdivision: North Port
Price history
| Date | Event | Price |
|---|---|---|
| 5/30/2025 | Sold | $134,900$101/sqft |
Source: | ||
| 5/13/2025 | Pending sale | $134,900$101/sqft |
Source: | ||
| 5/1/2025 | Listed for sale | $134,900$101/sqft |
Source: | ||
| 3/28/2025 | Pending sale | $134,900$101/sqft |
Source: | ||
| 3/17/2025 | Listed for sale | $134,900+79.9%$101/sqft |
Source: | ||
Public tax history
| Year | Property taxes | Tax assessment |
|---|---|---|
| 2024 | $1,785 +7.8% | $88,400 +10.8% |
| 2023 | $1,656 +14.8% | $79,800 +8% |
| 2022 | $1,443 +15.7% | $73,900 +17.5% |
Find assessor info on the county website
Neighborhood: Ameriplex
Nearby schools
GreatSchools rating
- 5/10Valley Mills Elementary SchoolGrades: K-6Distance: 0.4 mi
- 4/10Decatur Middle SchoolGrades: 7-8Distance: 0.3 mi
- 3/10Decatur Central High SchoolGrades: 9-12Distance: 0.3 mi
Schools provided by the listing agent
- Middle: Decatur Middle School
Source: MIBOR as distributed by MLS GRID. This data may not be complete. We recommend contacting the local school district to confirm school assignments for this home.
Get a cash offer in 3 minutes
Find out how much your home could sell for in as little as 3 minutes with a no-obligation cash offer.
Estimated market value
$202,200
