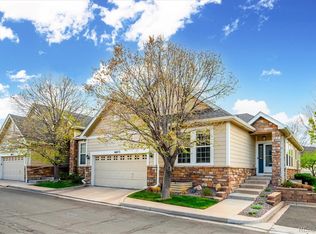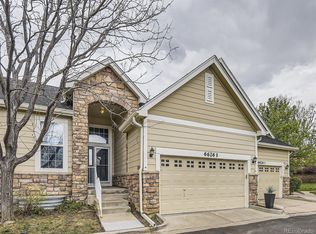Sold for $572,500
$572,500
6616 S Reed Way #B, Littleton, CO 80123
3beds
2,230sqft
Condominium
Built in 2003
-- sqft lot
$557,400 Zestimate®
$257/sqft
$2,970 Estimated rent
Home value
$557,400
$530,000 - $585,000
$2,970/mo
Zestimate® history
Loading...
Owner options
Explore your selling options
What's special
Welcome home! Updated 3 bedroom/ 3 bathroom home in a great Littleton community! Open floorpan provides plenty of options for entertaining friends and guest. The Vaulted ceilings and refreshed kitchen, amplify natural light and the spacious design of the home. Primary suite is well appointed with large primary bathroom & ample closet space. Main floor mudroom and laundry can be closed off to help transition for the garage to the pantry and kitchen space.
The finished basement offers plenty of options for you to choose from. Finished areas include a bedroom or bonus area as well as a full bathroom and storage.
Plateau Park is truly a hidden gem! You have all the amenities needed to enjoy the community in and outdoors. Shopping, dinning, trails and parks are everywhere you look. Special events and gatherings are always happening at the near by Clement Park or at Chatfield State Park.
Zillow last checked: 8 hours ago
Listing updated: October 01, 2024 at 10:52am
Listed by:
Kerron Stokes 303-834-1144,
RE/MAX Leaders
Bought with:
Troy Hansford Team
RE/MAX Professionals
Courtney Vance, 100031595
RE/MAX Professionals
Source: REcolorado,MLS#: 8256938
Facts & features
Interior
Bedrooms & bathrooms
- Bedrooms: 3
- Bathrooms: 3
- Full bathrooms: 3
- Main level bathrooms: 2
- Main level bedrooms: 2
Primary bedroom
- Level: Basement
Bedroom
- Level: Main
Bedroom
- Level: Main
Primary bathroom
- Level: Main
Primary bathroom
- Level: Main
Bathroom
- Level: Basement
Kitchen
- Level: Main
Laundry
- Level: Main
Heating
- Forced Air
Cooling
- Air Conditioning-Room
Appliances
- Included: Dishwasher, Disposal, Dryer, Oven, Refrigerator, Washer
Features
- Entrance Foyer, Five Piece Bath, High Ceilings, Open Floorplan, Pantry, Primary Suite, Smoke Free
- Flooring: Carpet, Tile
- Windows: Double Pane Windows, Window Coverings
- Basement: Cellar
- Number of fireplaces: 1
- Fireplace features: Family Room
- Common walls with other units/homes: 2+ Common Walls
Interior area
- Total structure area: 2,230
- Total interior livable area: 2,230 sqft
- Finished area above ground: 1,395
- Finished area below ground: 635
Property
Parking
- Total spaces: 2
- Parking features: Dry Walled
- Attached garage spaces: 2
Features
- Levels: One
- Stories: 1
- Patio & porch: Covered, Patio
Details
- Parcel number: 441113
- Zoning: P-D
- Special conditions: Standard
Construction
Type & style
- Home type: Condo
- Architectural style: Contemporary
- Property subtype: Condominium
- Attached to another structure: Yes
Materials
- Frame
- Roof: Composition
Condition
- Updated/Remodeled
- Year built: 2003
Utilities & green energy
- Sewer: Public Sewer
Community & neighborhood
Security
- Security features: Video Doorbell
Location
- Region: Littleton
- Subdivision: Plateau Park
HOA & financial
HOA
- Has HOA: Yes
- HOA fee: $490 monthly
- Services included: Insurance, Irrigation, Maintenance Grounds, Maintenance Structure, Sewer, Snow Removal, Trash, Water
- Association name: Plateau Park Townhomes HOA
- Association phone: 303-755-2732
Other
Other facts
- Listing terms: 1031 Exchange,Cash,Conventional,FHA,Other,VA Loan
- Ownership: Individual
Price history
| Date | Event | Price |
|---|---|---|
| 4/5/2024 | Sold | $572,500-0.4%$257/sqft |
Source: | ||
| 3/12/2024 | Pending sale | $575,000$258/sqft |
Source: | ||
| 2/29/2024 | Price change | $575,000-0.9%$258/sqft |
Source: | ||
| 2/1/2024 | Price change | $580,000-2.5%$260/sqft |
Source: | ||
| 11/24/2023 | Price change | $595,000-0.8%$267/sqft |
Source: | ||
Public tax history
| Year | Property taxes | Tax assessment |
|---|---|---|
| 2024 | $3,174 +16.5% | $33,838 |
| 2023 | $2,725 -1.5% | $33,838 +18.7% |
| 2022 | $2,766 +3.8% | $28,504 -2.8% |
Find assessor info on the county website
Neighborhood: 80123
Nearby schools
GreatSchools rating
- 5/10Leawood Elementary SchoolGrades: PK-6Distance: 0.9 mi
- 6/10Ken Caryl Middle SchoolGrades: 6-8Distance: 1 mi
- 8/10Columbine High SchoolGrades: 9-12Distance: 0.5 mi
Schools provided by the listing agent
- Elementary: Leawood
- Middle: Ken Caryl
- High: Columbine
- District: Jefferson County R-1
Source: REcolorado. This data may not be complete. We recommend contacting the local school district to confirm school assignments for this home.
Get a cash offer in 3 minutes
Find out how much your home could sell for in as little as 3 minutes with a no-obligation cash offer.
Estimated market value$557,400
Get a cash offer in 3 minutes
Find out how much your home could sell for in as little as 3 minutes with a no-obligation cash offer.
Estimated market value
$557,400

