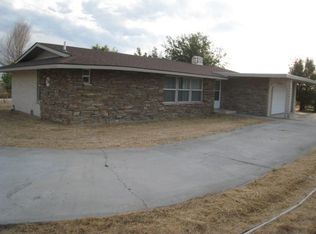Sold
Price Unknown
6616 Rodeo Ranch Dr, Nampa, ID 83687
5beds
3baths
3,696sqft
Single Family Residence
Built in 2002
2.87 Acres Lot
$846,500 Zestimate®
$--/sqft
$3,735 Estimated rent
Home value
$846,500
$796,000 - $906,000
$3,735/mo
Zestimate® history
Loading...
Owner options
Explore your selling options
What's special
An incredible opportunity to establish your dream Idaho homestead on almost 3 sprawling acres of land. To the right, pass a picture-perfect green front pasture as you meander down a long idyllic country driveway. A magazine worthy covered front porch w/ hanging baskets either side welcomes you to the front door. Relish in a spacious almost 4,000 sqft farmhouse, benefiting from both a basement & upstairs bonus room. Enjoy a huge detached shop boasting drive through garage doors & 220v power. The expansive acreage features multiple fully fenced pastures on both the north & south side of the home. Plenty of space for all equestrian & agricultural needs. No east side neighbors or dwellings w/ only agricultural land abutting. Self-sufficiency w/ your own well & septic. Enjoy ranch-like independence & seclusion, while being only a short distance from conveniences. Incredible location, splitting Meridian, Kuna & Nampa almost perfectly. Shoot a few minutes down to Ten Mile Rd. to join I84 & downtown Boise.
Zillow last checked: 8 hours ago
Listing updated: August 10, 2023 at 03:05pm
Listed by:
Elliot Hoyte 208-340-8769,
THG Real Estate
Bought with:
Elliot Hoyte
THG Real Estate
Source: IMLS,MLS#: 98880818
Facts & features
Interior
Bedrooms & bathrooms
- Bedrooms: 5
- Bathrooms: 3
- Main level bathrooms: 2
- Main level bedrooms: 3
Primary bedroom
- Level: Main
- Area: 180
- Dimensions: 15 x 12
Bedroom 2
- Level: Main
- Area: 120
- Dimensions: 12 x 10
Bedroom 3
- Level: Main
- Area: 121
- Dimensions: 11 x 11
Bedroom 4
- Level: Lower
- Area: 120
- Dimensions: 12 x 10
Bedroom 5
- Level: Lower
- Area: 132
- Dimensions: 12 x 11
Dining room
- Level: Main
- Area: 88
- Dimensions: 11 x 8
Family room
- Level: Lower
- Area: 224
- Dimensions: 14 x 16
Kitchen
- Level: Main
- Area: 120
- Dimensions: 10 x 12
Living room
- Level: Main
- Area: 342
- Dimensions: 18 x 19
Office
- Level: Upper
- Area: 260
- Dimensions: 13 x 20
Heating
- Forced Air, Heat Pump, Propane
Cooling
- Central Air
Appliances
- Included: Gas Water Heater, Tank Water Heater, Dishwasher, Disposal, Microwave, Oven/Range Freestanding, Refrigerator, Water Softener Owned
Features
- Bath-Master, Bed-Master Main Level, Guest Room, Split Bedroom, Den/Office, Family Room, Great Room, Walk-In Closet(s), Breakfast Bar, Pantry, Number of Baths Main Level: 2, Number of Baths Upper Level: 1, Bonus Room Size: 13x26, Bonus Room Level: Down
- Flooring: Tile, Carpet
- Has basement: No
- Has fireplace: No
Interior area
- Total structure area: 3,696
- Total interior livable area: 3,696 sqft
- Finished area above ground: 2,329
- Finished area below ground: 1,367
Property
Parking
- Total spaces: 6
- Parking features: Detached, Other, RV Access/Parking, Driveway
- Garage spaces: 6
- Has uncovered spaces: Yes
Features
- Levels: Single with Below Grade
- Patio & porch: Covered Patio/Deck
- Exterior features: Dog Run
- Fencing: Full,Fence/Livestock,Metal
- Has view: Yes
Lot
- Size: 2.87 Acres
- Features: 1 - 4.99 AC, Garden, Horses, Views, Chickens, Corner Lot, Auto Sprinkler System, Full Sprinkler System
Details
- Additional structures: Shop, Corral(s), Shed(s)
- Parcel number: R3061010400
- Horses can be raised: Yes
Construction
Type & style
- Home type: SingleFamily
- Property subtype: Single Family Residence
Materials
- Concrete, Frame, HardiPlank Type
- Foundation: Slab
- Roof: Composition
Condition
- Year built: 2002
Utilities & green energy
- Sewer: Septic Tank
- Water: Well
- Utilities for property: Electricity Connected, Cable Connected, Broadband Internet
Community & neighborhood
Location
- Region: Nampa
Other
Other facts
- Listing terms: Cash,Conventional,FHA,VA Loan
- Ownership: Fee Simple
- Road surface type: Paved
Price history
Price history is unavailable.
Public tax history
| Year | Property taxes | Tax assessment |
|---|---|---|
| 2025 | -- | $761,120 +2.2% |
| 2024 | $2,442 -20.2% | $744,520 +3.2% |
| 2023 | $3,062 -20% | $721,420 -12.8% |
Find assessor info on the county website
Neighborhood: 83687
Nearby schools
GreatSchools rating
- 4/10Crimson Point Elementary SchoolGrades: PK-5Distance: 4.4 mi
- 3/10Kuna Middle SchoolGrades: 6-8Distance: 5.4 mi
- 2/10Kuna High SchoolGrades: 9-12Distance: 5.9 mi
Schools provided by the listing agent
- Elementary: Kuna
- Middle: Kuna
- High: Kuna
- District: Kuna School District #3
Source: IMLS. This data may not be complete. We recommend contacting the local school district to confirm school assignments for this home.
