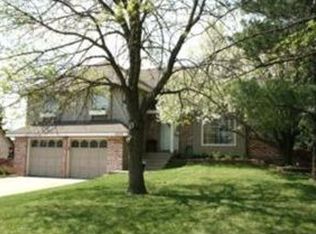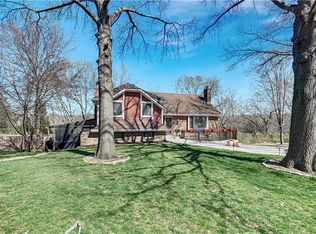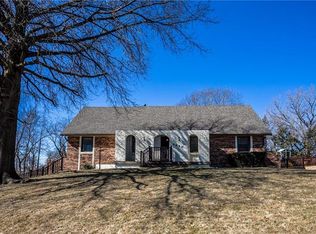Sold
Price Unknown
6616 Ridgeview Rd, Shawnee, KS 66217
3beds
1,543sqft
Single Family Residence
Built in 1976
0.35 Acres Lot
$411,800 Zestimate®
$--/sqft
$2,330 Estimated rent
Home value
$411,800
$383,000 - $441,000
$2,330/mo
Zestimate® history
Loading...
Owner options
Explore your selling options
What's special
Welcome home to this adorable 2-story home tucked away on a quiet cul-de-sac lot! This 3 bedroom, 2.5-bath home offers many updates including a fabulous kitchen with white cabinetry, stainless steel appliances, and granite countertops. Plus beautiful wood laminates on the main level, a formal dining room, and a cozy great room! You'll love hanging out in the fully fenced backyard- it's got a large deck and patio that's perfect for relaxing or entertaining! Close proximity to shops, entertainment and highways. You won't want to miss this one!!
Zillow last checked: 17 hours ago
Listing updated: June 04, 2025 at 12:42pm
Listing Provided by:
McKenzie Petrie 913-912-2601,
Keller Williams Realty Partners Inc.
Bought with:
Brette Johnston, 00242505
Keller Williams Realty Partners Inc.
Source: Heartland MLS as distributed by MLS GRID,MLS#: 2543476
Facts & features
Interior
Bedrooms & bathrooms
- Bedrooms: 3
- Bathrooms: 3
- Full bathrooms: 2
- 1/2 bathrooms: 1
Primary bedroom
- Features: All Carpet, Ceiling Fan(s)
- Level: Second
- Area: 168 Square Feet
- Dimensions: 14 x 12
Bedroom 2
- Features: All Carpet, Ceiling Fan(s)
- Level: Second
- Area: 140 Square Feet
- Dimensions: 10 x 14
Bedroom 3
- Features: All Carpet
- Level: Second
- Area: 90 Square Feet
- Dimensions: 10 x 9
Primary bathroom
- Features: Ceramic Tiles, Natural Stone Floor, Shower Only, Solid Surface Counter
- Level: Second
- Area: 55 Square Feet
- Dimensions: 5 x 11
Bathroom 2
- Features: Ceramic Tiles, Natural Stone Floor, Shower Over Tub, Solid Surface Counter
- Level: Second
- Area: 50 Square Feet
- Dimensions: 5 x 10
Dining room
- Features: Indirect Lighting
- Level: First
- Area: 117 Square Feet
- Dimensions: 13 x 9
Great room
- Features: Fireplace
- Level: First
- Area: 322 Square Feet
- Dimensions: 23 x 14
Half bath
- Level: First
- Area: 20 Square Feet
- Dimensions: 5 x 4
Kitchen
- Features: Ceramic Tiles, Granite Counters
- Level: First
- Area: 153 Square Feet
- Dimensions: 17 x 9
Other
- Features: Built-in Features
- Level: First
- Area: 28 Square Feet
- Dimensions: 7 x 4
Heating
- Natural Gas
Cooling
- Attic Fan, Electric
Appliances
- Included: Dishwasher, Disposal, Microwave, Built-In Electric Oven, Free-Standing Electric Oven
- Laundry: In Basement
Features
- Ceiling Fan(s)
- Flooring: Carpet, Wood
- Basement: Concrete,Unfinished,Sump Pump
- Number of fireplaces: 1
- Fireplace features: Gas, Gas Starter, Great Room, Insert, Fireplace Screen
Interior area
- Total structure area: 1,543
- Total interior livable area: 1,543 sqft
- Finished area above ground: 1,543
- Finished area below ground: 0
Property
Parking
- Total spaces: 2
- Parking features: Attached, Garage Door Opener, Garage Faces Front
- Attached garage spaces: 2
Features
- Patio & porch: Deck
- Fencing: Metal,Wood
Lot
- Size: 0.35 Acres
- Features: City Limits, Cul-De-Sac, Level
Details
- Parcel number: QP004000000021
Construction
Type & style
- Home type: SingleFamily
- Architectural style: Traditional
- Property subtype: Single Family Residence
Materials
- Frame, Vinyl Siding
- Roof: Composition
Condition
- Year built: 1976
Utilities & green energy
- Sewer: Septic Tank
- Water: City/Public - Verify
Community & neighborhood
Security
- Security features: Smoke Detector(s)
Location
- Region: Shawnee
- Subdivision: Ambassador Heights
Other
Other facts
- Listing terms: Cash,Conventional,FHA
- Ownership: Private
Price history
| Date | Event | Price |
|---|---|---|
| 6/4/2025 | Sold | -- |
Source: | ||
| 5/8/2025 | Pending sale | $425,000$275/sqft |
Source: | ||
| 4/25/2025 | Contingent | $425,000$275/sqft |
Source: | ||
| 4/17/2025 | Listed for sale | $425,000+52.3%$275/sqft |
Source: | ||
| 5/31/2018 | Sold | -- |
Source: | ||
Public tax history
| Year | Property taxes | Tax assessment |
|---|---|---|
| 2024 | $4,910 +8.7% | $46,253 +9.8% |
| 2023 | $4,518 +7.2% | $42,113 +7.5% |
| 2022 | $4,215 | $39,157 +16.3% |
Find assessor info on the county website
Neighborhood: 66217
Nearby schools
GreatSchools rating
- 7/10Lenexa Hills ElementaryGrades: PK-6Distance: 2.6 mi
- 6/10Trailridge Middle SchoolGrades: 7-8Distance: 4.1 mi
- 7/10Shawnee Mission Northwest High SchoolGrades: 9-12Distance: 3.5 mi
Schools provided by the listing agent
- Elementary: Broken Arrow
- Middle: Trailridge
- High: SM Northwest
Source: Heartland MLS as distributed by MLS GRID. This data may not be complete. We recommend contacting the local school district to confirm school assignments for this home.
Get a cash offer in 3 minutes
Find out how much your home could sell for in as little as 3 minutes with a no-obligation cash offer.
Estimated market value
$411,800
Get a cash offer in 3 minutes
Find out how much your home could sell for in as little as 3 minutes with a no-obligation cash offer.
Estimated market value
$411,800


