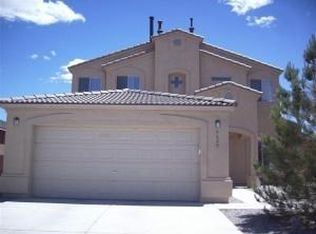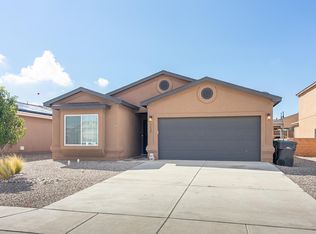Beautiful 4 bedroom with large loft that is perfect for 2nd living space, game room etc! You will love coming home to this over sized Master with gorgeous master bath garden tub & separate stand in shower! Lots of natural lighting in to this exceptional home. Open kitchen with island to the greatroom! Oversized backyard and backyard patio! Shows absolutely immaculate. No HOA FEES!!!!! PRICED RIGHT!!!!! $1000,00 towards upgrades!!
This property is off market, which means it's not currently listed for sale or rent on Zillow. This may be different from what's available on other websites or public sources.

