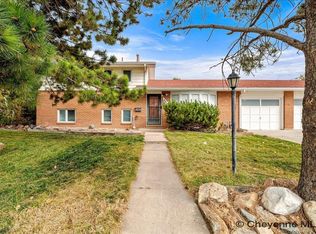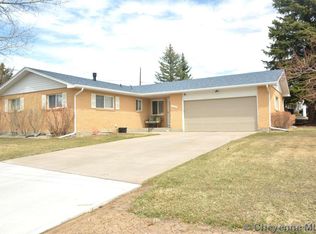Sold on 05/07/25
Price Unknown
6616 Evers Blvd, Cheyenne, WY 82009
4beds
2,826sqft
City Residential, Residential
Built in 1973
0.41 Acres Lot
$497,700 Zestimate®
$--/sqft
$2,800 Estimated rent
Home value
$497,700
$473,000 - $523,000
$2,800/mo
Zestimate® history
Loading...
Owner options
Explore your selling options
What's special
Exceptional~ well-maintained park-like oversized lot of .41 acres (17833 sq ft) with 5 huge good looking pine trees and many other deciduous trees, juniper bushes, shrubs, etc. Alley access and corner lot. Full brick ranch style home which has been updated and expertly taken care of which boasts an out of the ordinary 21x13 sun room with vaulted ceiling, large array of windows, ceiling fan, and access to the side patio and lovely backyard, plus forced air heating included in this room and not the typical baseboard. Sun room windows all have blinds and additional storm windows. French doors open to the dining area and living room area creating a wonderfully open space when needed for entertaining or family gatherings. Fireplace in the living room with large window that looks out to the front. Additional heat stove in the basement with brick surround that is quite oversized, also not usually seen. The kitchen has newer granite with pretty coloration and pattern, and complements the maple cabinetry with a whitewashed look; several pull-outs; backsplash from counter to under cabinet bottoms; eating bar; and tile flooring. (Entry is also matching tile.) Basement has an office, or a possible "non-egress" bedroom; large rec room; large 2nd living room with the heat stove; and a large utility with several well constructed storage units that stay. If you are looking for space from neighboring houses, this one is worth your effort to see!
Zillow last checked: 8 hours ago
Listing updated: May 09, 2025 at 08:42am
Listed by:
Kathleen S Petersen 307-773-8494,
#1 Properties
Bought with:
Lexi Leckemby
Coldwell Banker, The Property Exchange
Source: Cheyenne BOR,MLS#: 96430
Facts & features
Interior
Bedrooms & bathrooms
- Bedrooms: 4
- Bathrooms: 3
- Full bathrooms: 1
- 3/4 bathrooms: 2
- Main level bathrooms: 2
Primary bedroom
- Level: Main
- Area: 154
- Dimensions: 14 x 11
Bedroom 2
- Level: Main
- Area: 117
- Dimensions: 13 x 9
Bedroom 3
- Level: Main
- Area: 96
- Dimensions: 12 x 8
Bedroom 4
- Level: Basement
- Area: 144
- Dimensions: 12 x 12
Bathroom 1
- Features: Full
- Level: Main
Bathroom 2
- Features: 3/4
- Level: Main
Bathroom 3
- Features: 3/4
- Level: Basement
Dining room
- Level: Main
- Area: 96
- Dimensions: 12 x 8
Family room
- Level: Basement
- Area: 280
- Dimensions: 20 x 14
Kitchen
- Level: Main
- Area: 154
- Dimensions: 14 x 11
Living room
- Level: Main
- Area: 234
- Dimensions: 18 x 13
Basement
- Area: 1259
Heating
- Forced Air, Natural Gas
Cooling
- None
Appliances
- Included: Dishwasher, Dryer, Microwave, Range, Refrigerator, Washer
- Laundry: Main Level
Features
- Eat-in Kitchen, Pantry, Rec Room, Separate Dining, Vaulted Ceiling(s), Main Floor Primary, Granite Counters, Sun Room
- Flooring: Laminate, Tile
- Doors: Storm Door(s)
- Windows: Storm Window(s), Thermal Windows
- Basement: Partially Finished
- Number of fireplaces: 1
- Fireplace features: One, Wood Burning, Wood Burning Stove
Interior area
- Total structure area: 2,826
- Total interior livable area: 2,826 sqft
- Finished area above ground: 1,567
Property
Parking
- Total spaces: 2
- Parking features: 2 Car Attached
- Attached garage spaces: 2
Accessibility
- Accessibility features: None
Features
- Patio & porch: Patio
- Exterior features: Sprinkler System, Enclosed Sunroom-heat
Lot
- Size: 0.41 Acres
- Dimensions: 17,833
- Features: Front Yard Sod/Grass, Sprinklers In Front, Backyard Sod/Grass, Sprinklers In Rear
Details
- Parcel number: 14671330900100
- Special conditions: None of the Above
Construction
Type & style
- Home type: SingleFamily
- Architectural style: Ranch
- Property subtype: City Residential, Residential
Materials
- Brick
- Foundation: Basement
- Roof: Composition/Asphalt
Condition
- New construction: No
- Year built: 1973
Utilities & green energy
- Electric: Black Hills Energy
- Gas: Black Hills Energy
- Sewer: City Sewer
- Water: Public
- Utilities for property: Cable Connected
Green energy
- Energy efficient items: Thermostat, Ceiling Fan
Community & neighborhood
Location
- Region: Cheyenne
- Subdivision: Western Hills
Other
Other facts
- Listing agreement: N
- Listing terms: Cash,Conventional,VA Loan
Price history
| Date | Event | Price |
|---|---|---|
| 5/7/2025 | Sold | -- |
Source: | ||
| 4/9/2025 | Pending sale | $497,500$176/sqft |
Source: | ||
| 3/19/2025 | Listed for sale | $497,500+60.5%$176/sqft |
Source: | ||
| 11/23/2015 | Sold | -- |
Source: | ||
| 10/20/2015 | Pending sale | $310,000$110/sqft |
Source: RE/MAX CAPITOL PROPERTIES #62353 | ||
Public tax history
| Year | Property taxes | Tax assessment |
|---|---|---|
| 2024 | $2,498 +0.6% | $38,331 +0.5% |
| 2023 | $2,483 +4.7% | $38,122 +6.3% |
| 2022 | $2,371 +13% | $35,855 +12% |
Find assessor info on the county website
Neighborhood: 82009
Nearby schools
GreatSchools rating
- 6/10Jessup Elementary SchoolGrades: K-6Distance: 0.2 mi
- 6/10McCormick Junior High SchoolGrades: 7-8Distance: 0.5 mi
- 7/10Central High SchoolGrades: 9-12Distance: 0.7 mi

