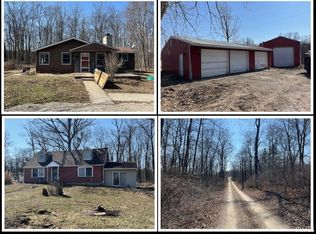Closed
$225,500
6616 E 200th Rd S, Marion, IN 46953
4beds
1,804sqft
Single Family Residence
Built in 1975
11 Acres Lot
$254,000 Zestimate®
$--/sqft
$1,928 Estimated rent
Home value
$254,000
Estimated sales range
Not available
$1,928/mo
Zestimate® history
Loading...
Owner options
Explore your selling options
What's special
Off the grid. Don't miss the driveway! This stunning 11 acre setting located almost equally between Marion, Upland, Gas City, and Van Buren is completely surrounded by woods & will entice deer and small wildlife with the creek running through it. The lower walk out has a full length concrete patio and peaceful meadow. The front door accesses the living room, 2 bedrooms and a bath. The lower level boasts a den, kitchen, 2 bedrooms, additional full bath and a wood burning stove. The mechanical lift chair remains. There is a second front door to a room the owner used as a workshop that houses an additional wood burning stove and could serve many uses. The metal roof was recently replaced. The barn is larger than the dimensions which do not include the stalls or carport area. Radon mitigation system in place. A true private retreat.
Zillow last checked: 8 hours ago
Listing updated: July 17, 2024 at 10:58am
Listed by:
Charmayne Saylors Cell:765-661-3760,
F.C. Tucker Realty Center
Bought with:
Tonya McCoy, RB14032734
Moving Real Estate
Source: IRMLS,MLS#: 202420489
Facts & features
Interior
Bedrooms & bathrooms
- Bedrooms: 4
- Bathrooms: 2
- Full bathrooms: 2
- Main level bedrooms: 2
Bedroom 1
- Level: Main
Bedroom 2
- Level: Main
Dining room
- Level: Lower
- Area: 99
- Dimensions: 9 x 11
Family room
- Level: Lower
- Area: 360
- Dimensions: 20 x 18
Kitchen
- Level: Lower
- Area: 117
- Dimensions: 9 x 13
Living room
- Level: Main
- Area: 360
- Dimensions: 12 x 30
Heating
- Electric, Baseboard
Cooling
- None
Appliances
- Included: Refrigerator, Washer, Dryer-Electric, Electric Range, Electric Water Heater
Features
- Flooring: Carpet, Vinyl
- Basement: Walk-Out Access,Block
- Has fireplace: No
- Fireplace features: Free Standing, Wood Burning Stove
Interior area
- Total structure area: 1,804
- Total interior livable area: 1,804 sqft
- Finished area above ground: 1,056
- Finished area below ground: 748
Property
Parking
- Parking features: Concrete, Gravel
- Has uncovered spaces: Yes
Features
- Levels: One
- Stories: 1
- Patio & porch: Patio
- Fencing: Farm
Lot
- Size: 11 Acres
- Features: Many Trees, Rolling Slope, 10-14.999, Rural
Details
- Additional structures: Barn
- Parcel number: 270819100009.000020
Construction
Type & style
- Home type: SingleFamily
- Architectural style: Ranch
- Property subtype: Single Family Residence
Materials
- Vinyl Siding
- Roof: Metal,Other
Condition
- New construction: No
- Year built: 1975
Utilities & green energy
- Sewer: Septic Tank
- Water: Well
Community & neighborhood
Security
- Security features: Radon System
Location
- Region: Marion
- Subdivision: Other
Price history
| Date | Event | Price |
|---|---|---|
| 7/16/2024 | Sold | $225,500+0.4% |
Source: | ||
| 6/11/2024 | Pending sale | $224,500 |
Source: | ||
| 6/6/2024 | Listed for sale | $224,500 |
Source: | ||
Public tax history
Tax history is unavailable.
Neighborhood: 46953
Nearby schools
GreatSchools rating
- 6/10Eastbrook South ElementaryGrades: K-5Distance: 4.6 mi
- 7/10Eastbrook Junior High SchoolGrades: 6-8Distance: 2.8 mi
- 9/10Eastbrook High SchoolGrades: 9-12Distance: 2.8 mi
Schools provided by the listing agent
- Elementary: Eastbrook South
- Middle: Eastbrook
- High: Eastbrook
- District: Eastbrook Community
Source: IRMLS. This data may not be complete. We recommend contacting the local school district to confirm school assignments for this home.

Get pre-qualified for a loan
At Zillow Home Loans, we can pre-qualify you in as little as 5 minutes with no impact to your credit score.An equal housing lender. NMLS #10287.
