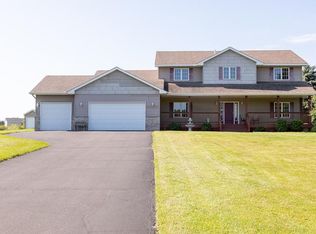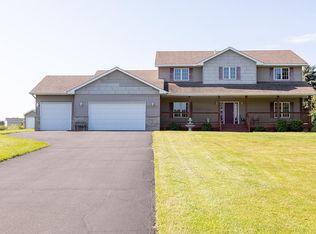Awesome 4 bedroom 4 bathroom home on 2.8 acres. 3 bedrooms on upper level including a huge master suite with private bath with a separate tub and shower and a huge walk-in closet. 2 more large bedrooms upstairs both with walk-in closets. Main floor with nice kitchen w/ breakfast bar, living room w/ gas fireplace, formal dining room, office, and a beautiful 4 season porch w/ tongue in groove throughout. Finished basement with full wet bar, huge family room, 4th bedroom, 3/4 bath, and a nice sized rec room. Yard includes a full sprinkler system and a huge garden. Relax on the front porch or the maintenance free deck off the back of the home. Oversized 3 car garage with 918 sq. ft. and is completely finished and heated. Horses and chickens are allowed! This home has everything!
This property is off market, which means it's not currently listed for sale or rent on Zillow. This may be different from what's available on other websites or public sources.

