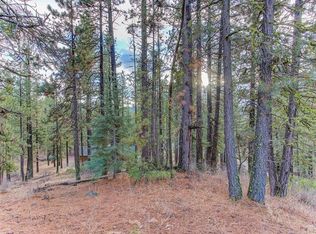Meticulous detail and material surrounds this beautiful 4 bed/2 full baths/ 2 half baths, 3,921 sq. ft. home on 3.31 acres in Graeagle! The owner, whom is a contractor, hand crafted this spectacular home and included all the bells and whistles. They say craftsmanship at this caliber is lost with the pending retirement of quality builders, like the owner of this home. Old growth vertical redwood used for the custom exterior doors and windows. Amazing views, home theater, small pond with riparian rights utilized for irrigation, plus an additional 4,000 square ft. detached 4 car garage and shop. Upstairs of the garage includes an unfinished storage area. Main home includes an additional garage for a total of 5 garages. Did we mention it is south facing? This property is a must see.
This property is off market, which means it's not currently listed for sale or rent on Zillow. This may be different from what's available on other websites or public sources.

