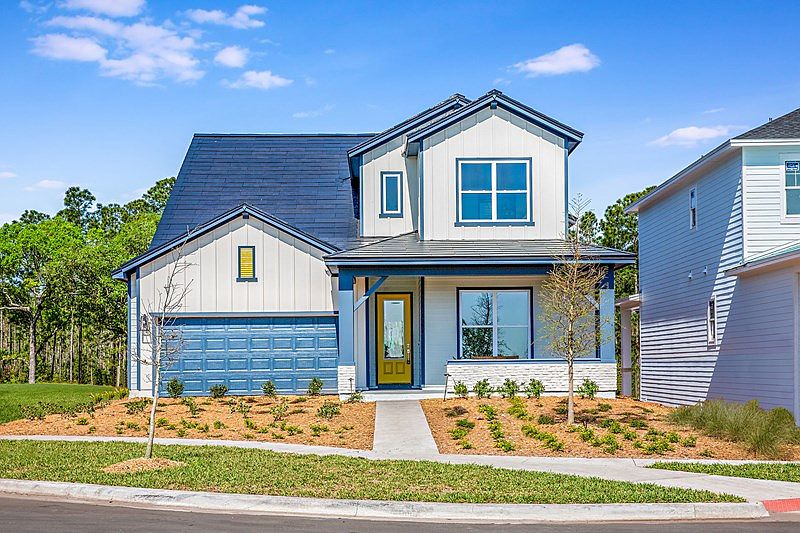This new home in Weslyn Park at Sunbridge is designed to enhance your daily lifestyle while offering a sophisticated setting for entertaining and special occasions. Award Winning David Weekley’ Homes signature craftsmanship is evident throughout our Whimsical Plan. Begin and end each day in the Owner’s Retreat, which features a private en suite bathroom and a walk-in closet. The sunny study offers the perfect space for a home office or formal dining room. Two secondary bedrooms are positioned on either side of a shared bathroom, offering privacy and flexibility for family or guests. Solo chefs and culinary teams alike will appreciate the gourmet kitchen, which includes a multi-purpose center island, ample storage and generous prep space. An abundance of big, energy-efficient windows fill the open-concept layout with natural light, letting your personal style shine. At Sunbridge, What’s coming to life here is more than just beautiful new homes. It’s also workplaces. Eateries. Parks and pools. Shops and schools. And one more ingredient: an awe-inspiring, life-changing abundance of Florida nature. **Purchase and close on a select move in ready David Weekley Home between September 1-October 31 and qualified buyers may be eligible for mortgage payments as low as 2.99% in the first year.
New construction
Special offer
$699,990
6615 Quest St, Saint Cloud, FL 34771
4beds
2,989sqft
Est.:
Single Family Residence
Built in 2025
6,000 Square Feet Lot
$698,100 Zestimate®
$234/sqft
$138/mo HOA
What's special
Multi-purpose center islandGenerous prep spaceSunny studyOpen-concept layoutAmple storageEnergy-efficient windowsGourmet kitchen
Call: (689) 220-7477
- 223 days |
- 397 |
- 14 |
Zillow last checked: 7 hours ago
Listing updated: October 12, 2025 at 11:08am
Listing Provided by:
Robert St. Pierre 813-422-6183,
WEEKLEY HOMES REALTY COMPANY
Source: Stellar MLS,MLS#: TB8360467 Originating MLS: Suncoast Tampa
Originating MLS: Suncoast Tampa

Travel times
Schedule tour
Select your preferred tour type — either in-person or real-time video tour — then discuss available options with the builder representative you're connected with.
Facts & features
Interior
Bedrooms & bathrooms
- Bedrooms: 4
- Bathrooms: 4
- Full bathrooms: 4
Rooms
- Room types: Bonus Room
Primary bedroom
- Features: Walk-In Closet(s)
- Level: First
- Area: 266 Square Feet
- Dimensions: 19x14
Kitchen
- Level: First
- Area: 238 Square Feet
- Dimensions: 14x17
Living room
- Level: First
- Area: 195 Square Feet
- Dimensions: 13x15
Heating
- Electric
Cooling
- Central Air
Appliances
- Included: Oven, Cooktop, Dishwasher, Electric Water Heater, Exhaust Fan, Microwave, Range Hood
- Laundry: Electric Dryer Hookup, Laundry Room
Features
- Pest Guard System, Primary Bedroom Main Floor, Walk-In Closet(s)
- Flooring: Carpet, Tile
- Has fireplace: No
Interior area
- Total structure area: 3,813
- Total interior livable area: 2,989 sqft
Video & virtual tour
Property
Parking
- Total spaces: 2
- Parking features: Garage - Attached
- Attached garage spaces: 2
Features
- Levels: One
- Stories: 1
- Patio & porch: Covered, Rear Porch
- Exterior features: Irrigation System, Sidewalk
Lot
- Size: 6,000 Square Feet
- Features: Sidewalk
Details
- Parcel number: 022531553900010310
- Zoning: RESI
- Special conditions: None
Construction
Type & style
- Home type: SingleFamily
- Architectural style: Craftsman
- Property subtype: Single Family Residence
Materials
- HardiPlank Type, Wood Frame
- Foundation: Slab
- Roof: Shingle
Condition
- Completed
- New construction: Yes
- Year built: 2025
Details
- Builder model: The Whimsical
- Builder name: David Weekley Homes
Utilities & green energy
- Sewer: Public Sewer
- Water: Public
- Utilities for property: Cable Available, Cable Connected, Electricity Available, Electricity Connected, Fiber Optics, Phone Available, Sewer Available, Solar, Sprinkler Meter, Street Lights, Water Available
Community & HOA
Community
- Features: Community Mailbox, Park, Pool, Sidewalks
- Security: Security System
- Subdivision: Weslyn Park in Sunbridge 50'
HOA
- Has HOA: Yes
- Amenities included: Pool
- Services included: Community Pool, Internet
- HOA fee: $138 monthly
- HOA name: Artemis Lifestyles
- Pet fee: $0 monthly
Location
- Region: Saint Cloud
Financial & listing details
- Price per square foot: $234/sqft
- Annual tax amount: $3,187
- Date on market: 3/11/2025
- Cumulative days on market: 224 days
- Ownership: Fee Simple
- Total actual rent: 0
- Electric utility on property: Yes
- Road surface type: Asphalt
About the community
PoolPlaygroundParkTrails+ 1 more
David Weekley Homes has new homes available in Weslyn Park in Sunbridge! Located in St. Cloud, FL, just southeast of Orlando, this splendid community offers single-family homes situated on 50-foot homesites. These spacious one- and two-story homes feature open-concept floor plans, exceptional energy-efficiency, top-quality construction and impressive exterior style. Here, you can experience the best in Design, Choice and Service from a top Orlando home builder and delightful amenities, such as:Connected biking, hiking and nature trails; Scenic open spaces overlooking lakes, canals and natural Florida landscapes; Community playgrounds and waterfront recreation area; Future on-site community amenities, dining and entertainment; Minutes away from dining and entertainment in Lake Nona; Close to Orlando International Airport and major hospitality employers; Students attend new Voyager K-8 schoolClick here for the Sunbridge Events SiteClick here for the Sunbridge community brochure
Save Up To $60,000 in the Orlando Area*
Save Up To $60,000 in the Orlando Area*. Offer valid September, 29, 2025 to November, 1, 2025.Source: David Weekley Homes

