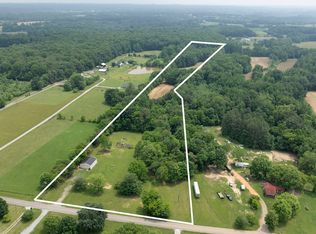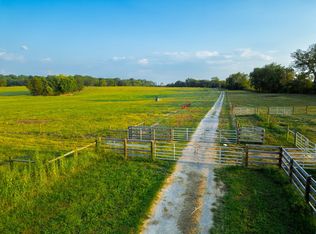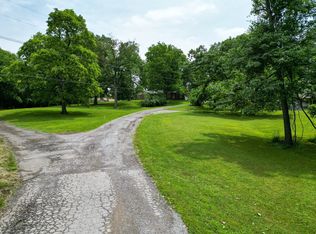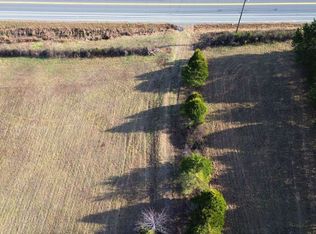This a one-of-a-kind MINI FARM/cottage nestled on over 2 fenced acres complete with a solar powered gate for added privacy. Just 4.9 miles to White House, 4 miles to Greenbrier and just a skip to I-65, and downtown Nashville, this charming home boasts two primary suites, 2 fireplaces, a double pantry and beautiful wood shelving. Enjoy the elegance of coffered & beadboard ceilings, along with a mix of hardwood, slate, & brick flooring. A stunning stacked stone wall enhances the tub area, while plantation shutters add a touch of sophistication. The outdoor space features 3 separate gated areas for goats, dogs or other small farm animals and the pasture area has a "mini barn" for animals. Yard also features multiple sitting areas ~just perfect for relaxing. Currently, the basement is used as a recreation room, featuring a walk-in closet, a full bath, and a Transcend Sauna. Basement could also be used as a bedroom suite. This exceptional property also comes equipped with a whole house GENERAC generator. Don’t miss your chance to experience this slice of paradise! PRICED BELOW APPRAISAL! FREE APPRAISAL AND $7500.00 CREDIT IF BUYER IS USING LENDING HAND MORTGAGE TO OBTAIN THEIR MORTGAGE LOAN
Under contract - not showing
$899,900
6615 Herbert Shannon Rd Lot 1, Springfield, TN 37172
--beds
--baths
2.25Acres
Est.:
Farm
Built in ----
2.25 Acres Lot
$-- Zestimate®
$--/sqft
$-- HOA
What's special
Transcend saunaSolar powered gateStacked stone wallDouble pantryWhole house generac generatorPlantation shuttersCoffered and beadboard ceilings
- 128 days |
- 233 |
- 6 |
Zillow last checked: 8 hours ago
Listing updated: January 13, 2026 at 06:28am
Listing Provided by:
Ann McConnell 615-573-2640,
Reliant Realty ERA Powered 615-859-7150
Source: RealTracs MLS as distributed by MLS GRID,MLS#: 3011950
Facts & features
Interior
Interior area
- Total structure area: 0
Property
Features
- Levels: Three Or More
Lot
- Size: 2.25 Acres
- Features: Hilly
- Topography: Hilly
Details
- Parcel number: 104 05600 000
- Zoning: Res
- Special conditions: Standard
Utilities & green energy
- Sewer: Septic Tank
- Water: Public
- Utilities for property: Water Available
Community & HOA
Community
- Security: Security Gate, Smoke Detector(s)
- Subdivision: Shannon View Subdivision
HOA
- Has HOA: No
Location
- Region: Springfield
Financial & listing details
- Annual tax amount: $2,163
- Date on market: 10/5/2025
- Inclusions: Land And Buildings
- Road surface type: Asphalt
Estimated market value
Not available
Estimated sales range
Not available
Not available
Price history
Price history
| Date | Event | Price |
|---|---|---|
| 1/9/2026 | Pending sale | $899,900 |
Source: | ||
| 1/8/2026 | Contingent | $899,900 |
Source: | ||
| 1/8/2026 | Listed for sale | $899,900 |
Source: | ||
| 10/26/2025 | Contingent | $899,900 |
Source: | ||
| 10/17/2025 | Price change | $899,900-5.2% |
Source: | ||
Public tax history
Public tax history
Tax history is unavailable.BuyAbility℠ payment
Est. payment
$4,971/mo
Principal & interest
$4266
Property taxes
$390
Home insurance
$315
Climate risks
Neighborhood: 37172
Nearby schools
GreatSchools rating
- 6/10Greenbrier Elementary SchoolGrades: PK-5Distance: 3.3 mi
- 4/10Greenbrier Middle SchoolGrades: 6-8Distance: 3.3 mi
- 4/10Greenbrier High SchoolGrades: 9-12Distance: 4.3 mi
Schools provided by the listing agent
- Elementary: Robert F. Woodall Elementary
- Middle: White House Heritage High School
- High: Greenbrier High School
Source: RealTracs MLS as distributed by MLS GRID. This data may not be complete. We recommend contacting the local school district to confirm school assignments for this home.
- Loading




