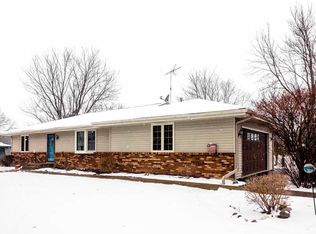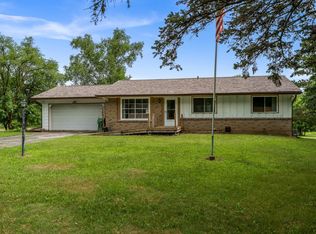Sold for $246,000
$246,000
6615 Happy Acres Rd, Rockford, IL 61101
2beds
1,788sqft
Single Family Residence
Built in 1978
1.06 Acres Lot
$257,700 Zestimate®
$138/sqft
$1,412 Estimated rent
Home value
$257,700
Estimated sales range
Not available
$1,412/mo
Zestimate® history
Loading...
Owner options
Explore your selling options
What's special
Tucked away in a quiet and private subdivision, this home on 1.06 acres offers the perfect blend of modern comfort and natural beauty. This peaceful retreat invites you to relax and enjoy the serenity of country-style living with all the conveniences of home. Step inside to find a light-filled interior with spacious living areas, dining room with fireplace. 26x13 outbuilding and a 10x10 outbuilding. Partially finished lower level with additional shower and sink. With ample room for parking, storage, and future expansion, this property is as versatile and ready for you to call home.
Zillow last checked: 8 hours ago
Listing updated: June 02, 2025 at 08:04am
Listed by:
Dianne Parvin 815-979-8247,
Berkshire Hathaway Homeservices Crosby Starck Re
Bought with:
NON-NWIAR Member
Northwest Illinois Alliance Of Realtors®
Source: NorthWest Illinois Alliance of REALTORS®,MLS#: 202501680
Facts & features
Interior
Bedrooms & bathrooms
- Bedrooms: 2
- Bathrooms: 1
- Full bathrooms: 1
- Main level bathrooms: 1
- Main level bedrooms: 2
Primary bedroom
- Level: Main
- Area: 193.17
- Dimensions: 14.1 x 13.7
Bedroom 2
- Level: Main
- Area: 115
- Dimensions: 11.5 x 10
Dining room
- Level: Main
- Area: 102.9
- Dimensions: 10.5 x 9.8
Family room
- Level: Main
- Area: 203.55
- Dimensions: 17.7 x 11.5
Kitchen
- Level: Main
- Area: 103.55
- Dimensions: 10.9 x 9.5
Living room
- Level: Main
- Area: 213.9
- Dimensions: 18.6 x 11.5
Heating
- Forced Air, Natural Gas
Cooling
- Central Air
Appliances
- Included: Disposal, Dishwasher, Refrigerator, Stove/Cooktop, Wall Oven, Water Softener, Gas Water Heater
Features
- L.L. Finished Space, Walk-In Closet(s)
- Windows: Window Treatments
- Basement: Full,Sump Pump,Finished
- Number of fireplaces: 1
- Fireplace features: Gas
Interior area
- Total structure area: 1,788
- Total interior livable area: 1,788 sqft
- Finished area above ground: 1,288
- Finished area below ground: 500
Property
Parking
- Total spaces: 2.5
- Parking features: Attached
- Garage spaces: 2.5
Lot
- Size: 1.06 Acres
- Features: County Taxes, Rural
Details
- Additional structures: Outbuilding
- Parcel number: 0719377018
Construction
Type & style
- Home type: SingleFamily
- Architectural style: Ranch
- Property subtype: Single Family Residence
Materials
- Brick/Stone, Siding
- Roof: Shingle
Condition
- Year built: 1978
Utilities & green energy
- Electric: Circuit Breakers
- Sewer: Septic Tank
- Water: Well
Community & neighborhood
Location
- Region: Rockford
- Subdivision: IL
Other
Other facts
- Ownership: Fee Simple
Price history
| Date | Event | Price |
|---|---|---|
| 5/29/2025 | Sold | $246,000+2.5%$138/sqft |
Source: | ||
| 4/24/2025 | Pending sale | $239,900$134/sqft |
Source: | ||
| 4/18/2025 | Price change | $239,900-2.5%$134/sqft |
Source: | ||
| 4/8/2025 | Listed for sale | $246,000+136.5%$138/sqft |
Source: | ||
| 7/18/2017 | Sold | $104,000-3.7%$58/sqft |
Source: Public Record Report a problem | ||
Public tax history
| Year | Property taxes | Tax assessment |
|---|---|---|
| 2023 | $4,364 +0.2% | $58,487 +10% |
| 2022 | $4,355 | $53,189 +5.9% |
| 2021 | -- | $50,207 +4.4% |
Find assessor info on the county website
Neighborhood: 61101
Nearby schools
GreatSchools rating
- 6/10West View Elementary SchoolGrades: K-5Distance: 5.2 mi
- 2/10West Middle SchoolGrades: 6-8Distance: 5.5 mi
- 2/10Auburn High SchoolGrades: 9-12Distance: 4.9 mi
Schools provided by the listing agent
- District: Rockford 205
Source: NorthWest Illinois Alliance of REALTORS®. This data may not be complete. We recommend contacting the local school district to confirm school assignments for this home.
Get pre-qualified for a loan
At Zillow Home Loans, we can pre-qualify you in as little as 5 minutes with no impact to your credit score.An equal housing lender. NMLS #10287.

