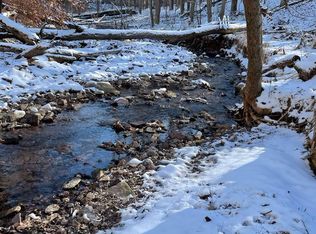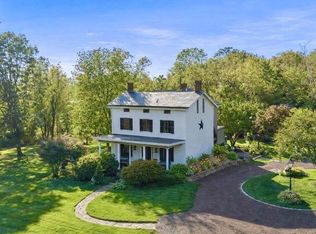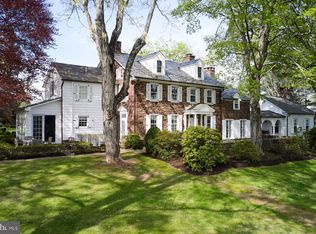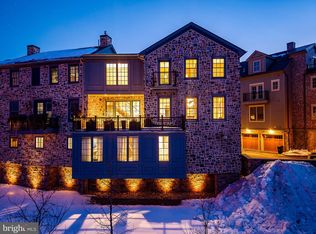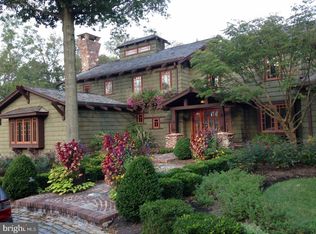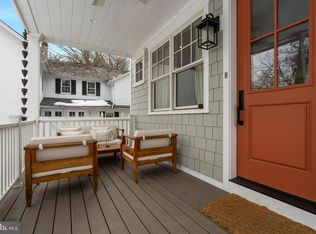L’ Ecole – Built in 1858 is a rare historic gem refurbished with stylish, contemporary finishes for a luxurious, modern ambiance. A masterful repurposing of the historic Green Hill School in the New Hope/Solebury School District, this exquisite residence offers a seamless blend of historic charm and modern luxury. Situated on over 5 acres of lush, private grounds with a gated entrance, the property provides unparalleled privacy and serenity. This stunning home features 4 spacious bedrooms, 4 full baths and 1 half bath, along with a second kitchen and expansive living spaces - perfect for entertaining or family gatherings. Outdoors, enjoy a saltwater pool set amidst beautifully landscaped grounds, terraces and a lovely pond creating a perfect oasis for relaxation and recreation. Enjoy Bucks County's reputation as a tax refuge for New York and New Jersey residents with easy access to both. Located just 70 minutes from NYC, 60 minutes to Philadelphia, 30 minutes from Princeton and only 10 minutes to New Hope, this exceptional one-of-a-kind property combines tranquility with convenient access to major cultural and urban centers. With its historic roots, luxurious amenities and private setting, L’Ecole is a true retreat for those seeking elegance, comfort and exclusivity.
For sale
$3,600,000
6615 Greenhill Rd, New Hope, PA 18938
4beds
4,740sqft
Est.:
Single Family Residence
Built in 1825
5.61 Acres Lot
$3,155,100 Zestimate®
$759/sqft
$-- HOA
What's special
- 209 days |
- 693 |
- 24 |
Zillow last checked: 8 hours ago
Listing updated: February 20, 2026 at 09:39am
Listed by:
Kevin Steiger 215-519-1746,
Kurfiss Sotheby's International Realty 2157943227,
Co-Listing Agent: Douglas N. Pearson 267-907-2590,
Kurfiss Sotheby's International Realty
Source: Bright MLS,MLS#: PABU2101644
Tour with a local agent
Facts & features
Interior
Bedrooms & bathrooms
- Bedrooms: 4
- Bathrooms: 5
- Full bathrooms: 4
- 1/2 bathrooms: 1
- Main level bathrooms: 1
- Main level bedrooms: 1
Basement
- Area: 880
Heating
- Forced Air, Heat Pump, Electric, Propane
Cooling
- Central Air, Electric
Appliances
- Included: Microwave, Built-In Range, Central Vacuum, Dishwasher, Dryer, Double Oven, Oven/Range - Gas, Six Burner Stove, Stainless Steel Appliance(s), Washer, Water Treat System, Water Heater
- Laundry: Main Level
Features
- 2nd Kitchen, Additional Stairway, Air Filter System, Breakfast Area, Central Vacuum, Crown Molding, Entry Level Bedroom, Exposed Beams, Floor Plan - Traditional, Formal/Separate Dining Room, Eat-in Kitchen, Kitchen - Gourmet, Primary Bath(s), Recessed Lighting, Upgraded Countertops, Wainscotting, Walk-In Closet(s)
- Flooring: Hardwood, Wood
- Windows: Skylight(s)
- Basement: Connecting Stairway,Finished,Garage Access,Interior Entry,Exterior Entry,Walk-Out Access,Windows
- Number of fireplaces: 4
- Fireplace features: Gas/Propane
Interior area
- Total structure area: 4,740
- Total interior livable area: 4,740 sqft
- Finished area above ground: 3,860
- Finished area below ground: 880
Video & virtual tour
Property
Parking
- Total spaces: 3
- Parking features: Garage Faces Front, Garage Door Opener, Inside Entrance, Oversized, Circular Driveway, Attached
- Attached garage spaces: 3
- Has uncovered spaces: Yes
Accessibility
- Accessibility features: None
Features
- Levels: Two
- Stories: 2
- Patio & porch: Brick, Patio, Porch, Terrace
- Exterior features: Awning(s), Extensive Hardscape, Lighting, Water Fountains
- Has private pool: Yes
- Pool features: Concrete, Fenced, Heated, In Ground, Salt Water, Private
- Fencing: Wood
- Has view: Yes
- View description: Courtyard, Garden, Pond, Trees/Woods
- Has water view: Yes
- Water view: Pond
- Waterfront features: Pond
Lot
- Size: 5.61 Acres
- Features: Backs to Trees, Front Yard, Landscaped, Not In Development, Wooded, Pond, Private, SideYard(s)
Details
- Additional structures: Above Grade, Below Grade
- Additional parcels included: 41002072
- Parcel number: 41002073
- Zoning: R2
- Special conditions: Standard
Construction
Type & style
- Home type: SingleFamily
- Architectural style: Other
- Property subtype: Single Family Residence
Materials
- Masonry
- Foundation: Concrete Perimeter
Condition
- Excellent
- New construction: No
- Year built: 1825
Utilities & green energy
- Electric: 200+ Amp Service
- Sewer: On Site Septic
- Water: Well
Community & HOA
Community
- Security: Security Gate, Security System
- Subdivision: None Available
HOA
- Has HOA: No
Location
- Region: New Hope
- Municipality: SOLEBURY TWP
Financial & listing details
- Price per square foot: $759/sqft
- Tax assessed value: $131,300
- Annual tax amount: $22,217
- Date on market: 7/29/2025
- Listing agreement: Exclusive Right To Sell
- Listing terms: Cash,Conventional
- Ownership: Fee Simple
Estimated market value
$3,155,100
$2.87M - $3.47M
$5,892/mo
Price history
Price history
| Date | Event | Price |
|---|---|---|
| 7/29/2025 | Listed for sale | $3,600,000+21%$759/sqft |
Source: | ||
| 9/22/2023 | Sold | $2,975,000-14.9%$628/sqft |
Source: | ||
| 8/21/2023 | Pending sale | $3,495,000$737/sqft |
Source: | ||
| 4/28/2023 | Listed for sale | $3,495,000$737/sqft |
Source: | ||
| 6/11/2022 | Listing removed | $3,495,000$737/sqft |
Source: | ||
| 3/11/2022 | Listed for sale | $3,495,000+29.4%$737/sqft |
Source: | ||
| 11/20/2020 | Sold | $2,700,000-20.5%$570/sqft |
Source: Public Record Report a problem | ||
| 9/30/2019 | Listing removed | $3,395,000$716/sqft |
Source: Kurfiss Sotheby's International Realty #PABU481158 Report a problem | ||
| 9/27/2019 | Listed for sale | $3,395,000+269%$716/sqft |
Source: Kurfiss Sotheby's International Realty #PABU481158 Report a problem | ||
| 5/1/2014 | Sold | $920,000+6%$194/sqft |
Source: Public Record Report a problem | ||
| 4/11/2007 | Sold | $868,000-33.2%$183/sqft |
Source: Public Record Report a problem | ||
| 4/17/2006 | Sold | $1,300,000+74.5%$274/sqft |
Source: Public Record Report a problem | ||
| 3/25/1994 | Sold | $745,000$157/sqft |
Source: Public Record Report a problem | ||
Public tax history
Public tax history
| Year | Property taxes | Tax assessment |
|---|---|---|
| 2025 | $19,046 +0.7% | $112,540 |
| 2024 | $18,922 +5.4% | $112,540 |
| 2023 | $17,949 +0.7% | $112,540 |
| 2022 | $17,828 +2% | $112,540 |
| 2021 | $17,473 +2.4% | $112,540 |
| 2020 | $17,061 +4.5% | $112,540 |
| 2018 | $16,319 +4% | $112,540 |
| 2017 | $15,694 | $112,540 |
| 2016 | $15,694 | $112,540 +12.6% |
| 2015 | -- | $99,970 |
| 2014 | -- | $99,970 |
| 2013 | -- | $99,970 |
| 2012 | -- | $99,970 -25% |
| 2011 | -- | $133,240 |
| 2010 | -- | $133,240 |
| 2009 | -- | $133,240 |
| 2008 | -- | $133,240 |
| 2007 | -- | $133,240 |
| 2006 | -- | $133,240 |
| 2005 | -- | $133,240 +300% |
| 2004 | -- | $33,310 |
| 2003 | -- | $33,310 |
| 2002 | -- | $33,310 |
| 2000 | -- | $33,310 |
Find assessor info on the county website
BuyAbility℠ payment
Est. payment
$22,015/mo
Principal & interest
$18565
Property taxes
$3450
Climate risks
Neighborhood: 18938
Nearby schools
GreatSchools rating
- NANew Hope-Solebury Lower El SchoolGrades: K-2Distance: 1.8 mi
- 8/10New Hope-Solebury Middle SchoolGrades: 6-8Distance: 4.6 mi
- 8/10New Hope-Solebury High SchoolGrades: 9-12Distance: 4.6 mi
Schools provided by the listing agent
- Elementary: New Hope-solebury
- Middle: New Hope-solebury
- High: New Hope-solebury
- District: New Hope-solebury
Source: Bright MLS. This data may not be complete. We recommend contacting the local school district to confirm school assignments for this home.
