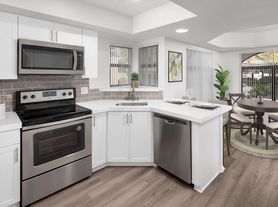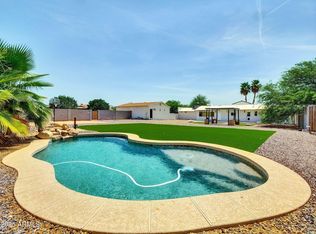This custom-built estate redefines luxury central Scottsdale living and is ready for you to claim it as your own! Upon arrival, you are welcomed into an expansive great room and chef's kitchen, where tall ceilings and oversized sound-deadening windows create a serene and inviting ambiance. The warmth of a fireplace, custom-built bookcases, and extensive travertine finishes set the tone for a comfortable lifestyle. Rich knotty maple woodwork adds timeless charm, complementing a striking white island adorned with Rainforest Brown marble, a farmhouse sink, and dark chocolate brown solid travertine countertops. Professional-grade appliances, designer lighting, and sleek eight-blade fans complete the exquisite aesthetic. Each bedroom is a private en-suite retreat, ensuring unparalleled. comfort and convenience. The home also boasts a versatile second kitchen - an attached, fully-equipped casita, catering to diverse lifestyle needs. Nearest the second kitchen is a second living room, along with 2 bedrooms and 2 bathrooms, creating an excellent option for rental income by living in the main home while renting out this 2 bedroom/2 bathroom guest house-style wing. While they are currently connected, they can be easily separated.
The expansive covered patio is an entertainer's dream. The fully equipped outdoor kitchen, complemented by meticulously landscaped grounds with pavers and lush turf, sets the stage for grand gatherings.
For car enthusiasts or RV owners, the impressive 50-foot RV garage provides ample space for a custom coach or an extensive car collection, and is thoughtfully equipped with water/sewer/electric for your RV.
Sustainability meets luxury with a comprehensive solar system featuring 25 kW of power with a full 4-battery backup system! Providing enough power to run almost entire on your own solar power (*varies depending on owner usage of course). The current owner has received a rebate every year from the power company.
Don't miss the detached Guest House with a full bathroom, making it a perfect private work space, home gym, guest accommodations, or whatever you need it to become!
Come see this exquisite home today, you won't regret it!
House for rent
$15,000/mo
6615 E Shea Blvd, Scottsdale, AZ 85254
5beds
5,128sqft
Price may not include required fees and charges.
Singlefamily
Available now
-- Pets
Central air
Electric dryer hookup laundry
6 Parking spaces parking
Natural gas
What's special
Fully-equipped casitaVersatile second kitchenTall ceilingsLush turfOversized sound-deadening windowsFarmhouse sinkExpansive covered patio
- 14 days |
- -- |
- -- |
Travel times
Looking to buy when your lease ends?
Get a special Zillow offer on an account designed to grow your down payment. Save faster with up to a 6% match & an industry leading APY.
Offer exclusive to Foyer+; Terms apply. Details on landing page.
Facts & features
Interior
Bedrooms & bathrooms
- Bedrooms: 5
- Bathrooms: 6
- Full bathrooms: 6
Heating
- Natural Gas
Cooling
- Central Air
Appliances
- Laundry: Electric Dryer Hookup, Hookups, Washer Hookup
Features
- 2 Master Baths, Breakfast Bar, Eat-in Kitchen, Full Bth Master Bdrm, Kitchen Island, Separate Shwr & Tub, Storage
- Flooring: Carpet, Tile
Interior area
- Total interior livable area: 5,128 sqft
Property
Parking
- Total spaces: 6
- Parking features: Covered
- Details: Contact manager
Features
- Stories: 1
- Exterior features: Contact manager
Details
- Parcel number: 17554006
Construction
Type & style
- Home type: SingleFamily
- Property subtype: SingleFamily
Materials
- Roof: Tile
Condition
- Year built: 2020
Community & HOA
Location
- Region: Scottsdale
Financial & listing details
- Lease term: Contact For Details
Price history
| Date | Event | Price |
|---|---|---|
| 10/7/2025 | Listed for rent | $15,000$3/sqft |
Source: ARMLS #6930251 | ||
| 6/27/2025 | Listing removed | $2,999,000$585/sqft |
Source: | ||
| 2/28/2025 | Listed for sale | $2,999,000-6.3%$585/sqft |
Source: | ||
| 12/11/2024 | Listing removed | $3,200,000$624/sqft |
Source: | ||
| 9/20/2024 | Price change | $3,200,000-3%$624/sqft |
Source: | ||

