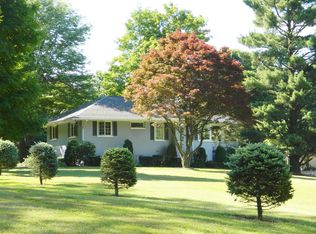Sold for $499,900
$499,900
6615 E Lake Rd, Erie, PA 16511
4beds
2,560sqft
Single Family Residence
Built in 1900
0.77 Acres Lot
$528,200 Zestimate®
$195/sqft
$2,434 Estimated rent
Home value
$528,200
$449,000 - $623,000
$2,434/mo
Zestimate® history
Loading...
Owner options
Explore your selling options
What's special
This impeccably crafted 4-bed, 2.5-bath home was thoughtfully built from the foundation up blending luxury, comfort, & functionality. The custom eat-in kitchen features crisp white cabinets, solid surface countertops, & solid wood dovetail cabinetry w/an espresso coffee bar & built-in wine fridge. Black fingerprint-resistant GE stainless steel appliances elevate both form & function. The spacious primary suite offers a private retreat w/large closets & a sauna. A dedicated kids' play area adds charm & convenience. Step outside to a covered patio with a relaxing hot tub & enjoy the stunning Amish-crafted timber frame second-story deck perfect for entertaining or unwinding overlooking a beautifully manicured, fully fenced yard w/private keypad entry. The detached pole barn includes RV hookups, full electric, water, gas, & lean-to extensions for storing campers, vehicles, & all your outdoor toys. A true one-of-a-kind property. OWNER FINANCING OPPORTUNITY $499,900 WITH $75K DOWN!
Zillow last checked: 8 hours ago
Listing updated: June 11, 2025 at 01:35pm
Listed by:
Jake Scheloske (814)449-7973,
Agresti Real Estate
Bought with:
Sales Only! Non Mls/Board
Xyz - Non Mls/Board Sales
Source: GEMLS,MLS#: 183861Originating MLS: Greater Erie Board Of Realtors
Facts & features
Interior
Bedrooms & bathrooms
- Bedrooms: 4
- Bathrooms: 3
- Full bathrooms: 2
- 1/2 bathrooms: 1
Primary bedroom
- Level: Second
Bedroom
- Level: Second
Bedroom
- Level: Second
Bedroom
- Level: Second
Other
- Level: Second
Other
- Level: Second
Half bath
- Level: First
Kitchen
- Description: Eatin
- Level: First
Living room
- Description: Fireplace
- Level: First
Other
- Level: First
Other
- Level: Second
Heating
- Forced Air, Gas
Cooling
- Central Air
Appliances
- Included: Dishwasher, Exhaust Fan, Disposal, Gas Oven, Gas Range, Refrigerator, Dryer, Washer
Features
- Flooring: Carpet, Hardwood, Wood
- Basement: Full
- Number of fireplaces: 1
Interior area
- Total structure area: 2,560
- Total interior livable area: 2,560 sqft
Property
Parking
- Total spaces: 10
- Parking features: Detached, Garage
- Garage spaces: 2
Features
- Levels: Two
- Stories: 2
- Patio & porch: Deck, Patio
- Exterior features: Deck, Fence, Patio
- Fencing: Yard Fenced
Lot
- Size: 0.77 Acres
- Dimensions: 140 x 240 x 0 x 0
- Features: Flat
Details
- Additional structures: Barn(s), Outbuilding
- Parcel number: 27020033.0048.01
- Zoning description: R-1
Construction
Type & style
- Home type: SingleFamily
- Architectural style: Two Story
- Property subtype: Single Family Residence
Materials
- Vinyl Siding
- Roof: Composition
Condition
- Resale,Updated/Remodeled
- Year built: 1900
Utilities & green energy
- Sewer: Septic Tank
- Water: Public
Community & neighborhood
Location
- Region: Erie
HOA & financial
Other fees
- Deposit fee: $10,000
Other
Other facts
- Listing terms: Land Contract
- Road surface type: Paved
Price history
| Date | Event | Price |
|---|---|---|
| 6/11/2025 | Sold | $499,900+11.1%$195/sqft |
Source: GEMLS #183861 Report a problem | ||
| 6/10/2025 | Pending sale | $449,900$176/sqft |
Source: GEMLS #183861 Report a problem | ||
| 5/29/2025 | Price change | $449,900-10%$176/sqft |
Source: GEMLS #183861 Report a problem | ||
| 5/16/2025 | Listed for sale | $499,900+1566.3%$195/sqft |
Source: GEMLS #183861 Report a problem | ||
| 2/1/2024 | Sold | $30,000$12/sqft |
Source: Public Record Report a problem | ||
Public tax history
| Year | Property taxes | Tax assessment |
|---|---|---|
| 2025 | $4,521 +35.7% | $158,700 +31.9% |
| 2024 | $3,332 +8% | $120,300 |
| 2023 | $3,084 +2.8% | $120,300 |
Find assessor info on the county website
Neighborhood: 16511
Nearby schools
GreatSchools rating
- 8/10Clark El SchoolGrades: K-6Distance: 2.8 mi
- 7/10Harbor Creek Junior High SchoolGrades: 7-8Distance: 1.6 mi
- 6/10Harbor Creek Senior High SchoolGrades: 9-12Distance: 1.6 mi
Schools provided by the listing agent
- District: Harborcreek
Source: GEMLS. This data may not be complete. We recommend contacting the local school district to confirm school assignments for this home.

Get pre-qualified for a loan
At Zillow Home Loans, we can pre-qualify you in as little as 5 minutes with no impact to your credit score.An equal housing lender. NMLS #10287.
