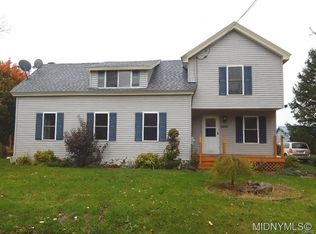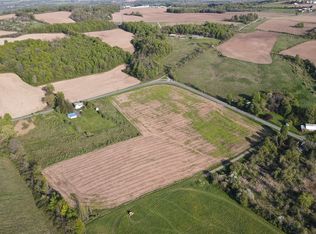Closed
$189,000
6615 Bryden Rd, Clinton, NY 13323
4beds
1,807sqft
Single Family Residence
Built in 1890
3.66 Acres Lot
$-- Zestimate®
$105/sqft
$2,188 Estimated rent
Home value
Not available
Estimated sales range
Not available
$2,188/mo
Zestimate® history
Loading...
Owner options
Explore your selling options
What's special
SEE PRIVATE REMARKS 11/20/2024. Country home on 3.659 newly surveyed land. 1,800 square feet of living space on 2 floors, some hardwood flooring and lots of fresh interior painting. Oak kitchen cabinets, Vinyl Windows (Brand New Kitchen Window). Brand NEW 30 YEAR ARCHITECTURAL SHINGLED ROOF ON THE HOUSE ... and.... 6 more inches of insulation. Vinyl siding and a nice side covered porch also WITH NEW 30 YEAR SHINGLES. You will find 4 bedrooms on the 2nd floor. The well and Septic WERE TESTED AND PASSED for Volume, Purity and Septic Dye test this summer. Check out the 30' x 40' METAL POLE BARN with concrete flooring. Settle in to Country living at its best. Brand New Survey. Owners are awaiting a new tax number, assessment and taxes as of 11/20/2024 from the Town of Kirkland. Please read Private remarks!
Zillow last checked: 8 hours ago
Listing updated: February 03, 2025 at 11:25am
Listed by:
Richard Stanton 315-829-2900,
Dick Stanton Real Estate
Bought with:
Meghan Ellis, 10401387155
T. D'Amico Real Estate, LLC
Source: NYSAMLSs,MLS#: S1548535 Originating MLS: Syracuse
Originating MLS: Syracuse
Facts & features
Interior
Bedrooms & bathrooms
- Bedrooms: 4
- Bathrooms: 1
- Full bathrooms: 1
- Main level bathrooms: 1
Heating
- Oil, Forced Air
Appliances
- Included: Dryer, Exhaust Fan, Electric Water Heater, Gas Oven, Gas Range, Refrigerator, Range Hood, Washer, Water Softener Owned
- Laundry: Main Level
Features
- Separate/Formal Dining Room, Eat-in Kitchen, Separate/Formal Living Room, Country Kitchen
- Flooring: Carpet, Hardwood, Other, See Remarks, Varies
- Basement: Exterior Entry,Full,Walk-Up Access
- Has fireplace: No
Interior area
- Total structure area: 1,807
- Total interior livable area: 1,807 sqft
Property
Parking
- Parking features: No Garage
Features
- Levels: Two
- Stories: 2
- Patio & porch: Open, Porch
- Exterior features: Blacktop Driveway
Lot
- Size: 3.66 Acres
- Dimensions: 518 x 404
- Features: Agricultural, Irregular Lot, Rural Lot
Details
- Additional structures: Barn(s), Outbuilding
- Parcel number: 30408934500000010030000000
- Special conditions: Standard
- Horses can be raised: Yes
- Horse amenities: Horses Allowed
Construction
Type & style
- Home type: SingleFamily
- Architectural style: Historic/Antique,Two Story
- Property subtype: Single Family Residence
Materials
- Other, See Remarks, Vinyl Siding
- Foundation: Stone
- Roof: Asphalt
Condition
- Resale
- Year built: 1890
Utilities & green energy
- Electric: Circuit Breakers
- Sewer: Septic Tank
- Water: Well
Community & neighborhood
Location
- Region: Clinton
Other
Other facts
- Listing terms: Cash,Conventional
Price history
| Date | Event | Price |
|---|---|---|
| 1/31/2025 | Sold | $189,000-5%$105/sqft |
Source: | ||
| 11/23/2024 | Pending sale | $199,000$110/sqft |
Source: | ||
| 11/20/2024 | Listed for sale | $199,000$110/sqft |
Source: | ||
| 7/28/2024 | Listing removed | $199,000$110/sqft |
Source: | ||
| 7/15/2024 | Pending sale | $199,000$110/sqft |
Source: | ||
Public tax history
| Year | Property taxes | Tax assessment |
|---|---|---|
| 2018 | $3,628 | $99,000 |
| 2017 | $3,628 | $99,000 |
| 2016 | -- | $99,000 |
Find assessor info on the county website
Neighborhood: 13323
Nearby schools
GreatSchools rating
- 6/10W A Wettel Elementary SchoolGrades: PK-6Distance: 5 mi
- 7/10Vernon Verona Sherrill Middle SchoolGrades: 7-8Distance: 7.6 mi
- 8/10Vernon Verona Sherrill Senior High SchoolGrades: 9-12Distance: 7.6 mi
Schools provided by the listing agent
- Elementary: W A Wettel Elementary
- Middle: Vernon-Verona-Sherrill Middle
- High: Vernon-Verona-Sherrill Senior High
- District: Sherrill City
Source: NYSAMLSs. This data may not be complete. We recommend contacting the local school district to confirm school assignments for this home.

