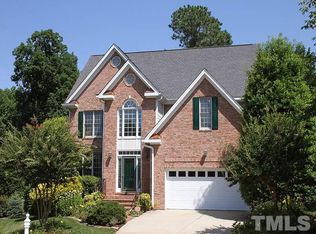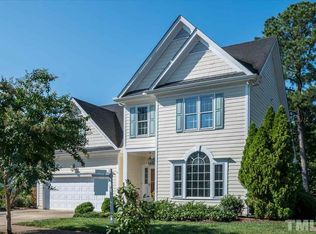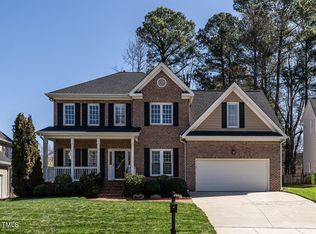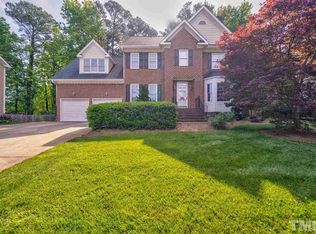Upon entering the sun drenched foyer, you'll fall in love with this home's spacious rooms, open floor plan, and glistening hardwood floors. The 9ft ceilings, designer colors and aesthetic will make you want to move right in! Dreamy family room and kitchen with access to an amazing deck for entertaining. Easy commute and close proximity to shopping, dining, and NRCC. The landscaped yard is beautiful and low maintenance. Downstairs office can serve as 1st floor bed w/add-on closet. Full bath attached!
This property is off market, which means it's not currently listed for sale or rent on Zillow. This may be different from what's available on other websites or public sources.



