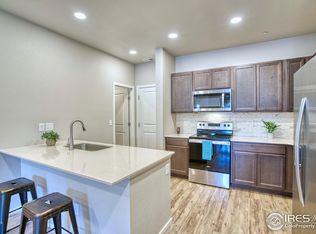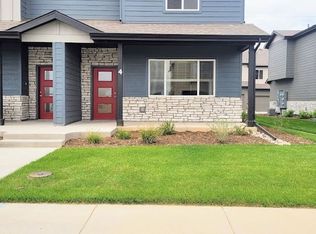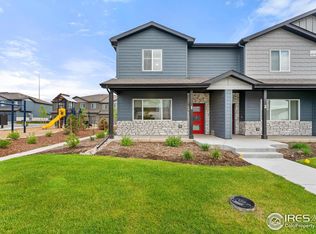AVAILABLE FOR RENT SEPTEMBER 1st Move-in ready. Ouray by Hartford Homes. Interior townhome. Central a/c. Open floor plan. Main level has living room, dining room, kitchen and powder bath. S.S. dishwasher, fridge, electric range, microwave. Smoke maple cabinetry. Quartz countertops throughout. Vinyl plank flooring in living room, kitchen, entry, dining, baths, laundry, and living room. Garage door opener and keypad. 3 bedrooms and laundry on second level. Washer and dryer included. Pets welcome with a non-refundable 500.00 dollar deposit. Renter responsible for utilities. Trash, snow removal and lawn care included. Pets ok with 500 non-refundable deposit, more than one pet will require an additional fee of 50.00 dollars a month in addition to the initial security deposit.
This property is off market, which means it's not currently listed for sale or rent on Zillow. This may be different from what's available on other websites or public sources.


