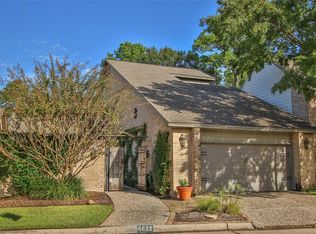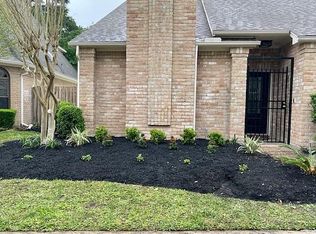Sold on 05/19/25
Street View
Price Unknown
6614 Trebeck Ln, Spring, TX 77379
4beds
2baths
2,490sqft
SingleFamily
Built in 1983
3,150 Square Feet Lot
$354,000 Zestimate®
$--/sqft
$2,558 Estimated rent
Home value
$354,000
$322,000 - $386,000
$2,558/mo
Zestimate® history
Loading...
Owner options
Explore your selling options
What's special
6614 TREBECK LN
Facts & features
Interior
Bedrooms & bathrooms
- Bedrooms: 4
- Bathrooms: 2.5
Heating
- Other
Cooling
- Central
Features
- Has fireplace: Yes
- Fireplace features: masonry
Interior area
- Total interior livable area: 2,490 sqft
Property
Parking
- Parking features: Garage - Attached
Features
- Exterior features: Stone, Brick, Cement / Concrete
Lot
- Size: 3,150 sqft
Details
- Parcel number: 1066500040011
Construction
Type & style
- Home type: SingleFamily
Materials
- masonry
- Foundation: Slab
Condition
- Year built: 1983
Community & neighborhood
Location
- Region: Spring
HOA & financial
HOA
- Has HOA: Yes
- HOA fee: $54 monthly
Price history
| Date | Event | Price |
|---|---|---|
| 5/19/2025 | Sold | -- |
Source: Agent Provided | ||
| 5/1/2025 | Pending sale | $375,000$151/sqft |
Source: | ||
| 4/22/2025 | Price change | $375,000-5.1%$151/sqft |
Source: | ||
| 2/25/2025 | Price change | $395,000-4.8%$159/sqft |
Source: | ||
| 10/23/2024 | Listed for sale | $415,000$167/sqft |
Source: | ||
Public tax history
| Year | Property taxes | Tax assessment |
|---|---|---|
| 2025 | -- | $297,886 -4.7% |
| 2024 | $3,306 +19.2% | $312,608 |
| 2023 | $2,773 | $312,608 +18.5% |
Find assessor info on the county website
Neighborhood: 77379
Nearby schools
GreatSchools rating
- 7/10Mittelstadt Elementary SchoolGrades: PK-5Distance: 0.8 mi
- 6/10Kleb Intermediate SchoolGrades: 6-8Distance: 0.9 mi
- 8/10Klein High SchoolGrades: 9-12Distance: 0.8 mi
Schools provided by the listing agent
- District: Klein
Source: The MLS. This data may not be complete. We recommend contacting the local school district to confirm school assignments for this home.
Get a cash offer in 3 minutes
Find out how much your home could sell for in as little as 3 minutes with a no-obligation cash offer.
Estimated market value
$354,000
Get a cash offer in 3 minutes
Find out how much your home could sell for in as little as 3 minutes with a no-obligation cash offer.
Estimated market value
$354,000

