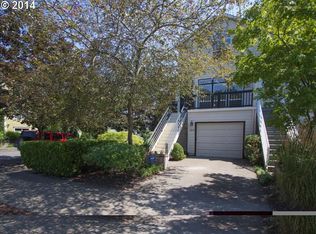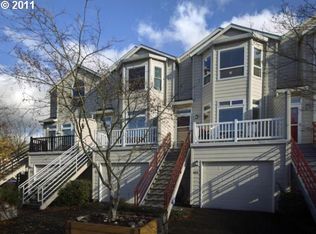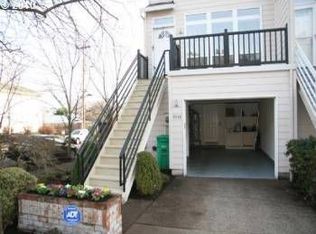Beautiful Mt. Hood view townhome w/crown molding, hdwd flrs, blt-ins, travertine tile entry & mantel at fpl, for-air gas, central a/c, spacious open kitchen w/island and large pantry. Heated flrs in mstr bath. Separate qtrs potential w/lower level suite w/patio. Front & back decks. Roof recently replaced. No HOAs.
This property is off market, which means it's not currently listed for sale or rent on Zillow. This may be different from what's available on other websites or public sources.


