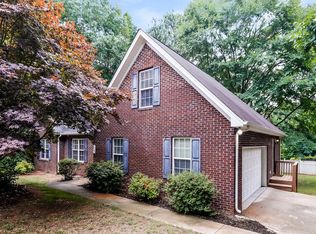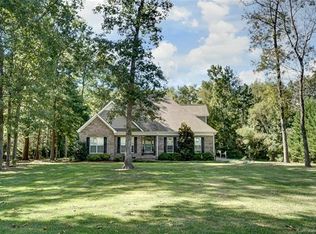Full brick ranch on over 1 acre no HOA & ton of updates! Major updates - addition of solar panels which greatly reduces the monthly electrical bill, NEW heat pump/ac unit, well pump & wiring, water softening system, 30 yr architectural roof, hot water heater, 3 nest security cameras, outdoor flood lights, upgraded electrical panel, recessed lighting, fixtures & luxury vinyl plank flooring throughout most of home. The kitchen has new SS appls, island, new double bowl ss sink & faucet, both the FR & DR have cathedral ceilings. Master BR is opposite from other bedrooms & includes tray ceiling, dual sinks, garden tub, shower, walk in closet. All baths have new toilets. Attic offers storage and insulated cover. Garage area workbench. New storm door with doggie door leads to the multi-level deck. Large level backyard. Outdoor dog kennel with 2 inside/outside runs. Industrial farm fencing in the back yard. Backs to woods. Only 5 minutes from the amenities offered at Cane Creek Park.
This property is off market, which means it's not currently listed for sale or rent on Zillow. This may be different from what's available on other websites or public sources.


