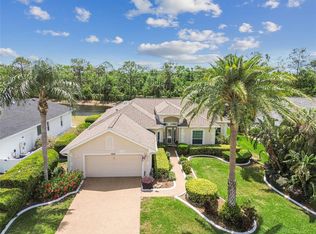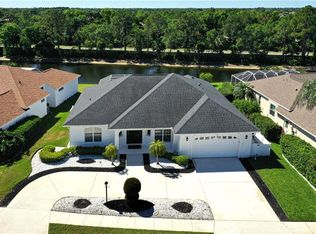BACK ON THE MARKET!! This spacious 3 bedroom, 2 bath, 2 car garage pool home offers an abundance of living space not to mention an extra room off the master bedroom and a den/office. Spacious outside lanai with beautiful heated pool & hot tub. Roof is 4 years old, tankless hot water heater, stainless steel appliances, jet-air grill in kitchen, a working island with a double sink and tons of cabinets and storage space. Reverse osmosis, granite countertops, ceramic tile and upgraded laminate flooring throughout,volume ceilings, pocketing sliding glass doors in master bedroom and living area.This home offers 2 large bedroom suites. Master bedroom ensuite offers a massive walk-in closet you could live in, a roman shower, and so much more. 3rd bedroom has a murphy bed with ample storage as well. Abundance of storage throughout the home not to mention the oversized garage. A class "A"equity golf membership is attached to this home conveying a championship golf course, exercise facility with state of the art equipment, Har-Tru tennis courts, lap pool with concession stand, hot tub, Clubhouse with fine dining and grill room, driving range, putting green and very active social membership. Mandatory membership fees of $429 mth and $60 mth food min. One Time Capital fee of $3500 and yearly fee of $917 to Tara Master which includes Comcast TV with voice activated remotes, high speed internet, expansive channels, music etc. You can buy a home anywhere but you can't buy a lifestyle, come enjoy Tara Golf & C.C.
This property is off market, which means it's not currently listed for sale or rent on Zillow. This may be different from what's available on other websites or public sources.

