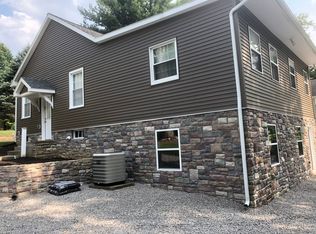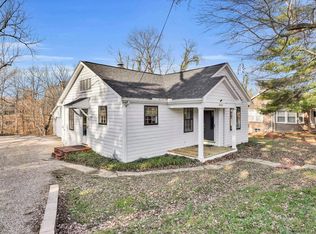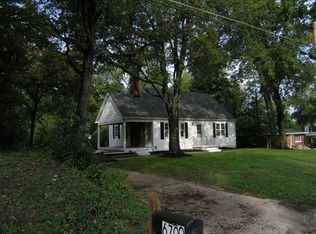This home offers character and charm with the enjoyment of the wildlife in the 0.65 acre backyard. The spacious living room has carpet and fireplace that opens to a den area with a large window that brings in a lot of sunlight. The kitchen has a huge island, plenty of cabinets for storage, and ceramic tile. The refrigerator, electric range, hood, and microwave are included. The dining room has hardwood floors and a door that leads out to the large 16 x 20 deck. The bathroom has been updated in 2015. There is large room on the second floor that has been used as a second bedroom that could be a bonus/hobby room. The two story detached 2 car garage (24 x 24) has a work area and concrete floor. The second floor of the garage is 24 x 16. All the blinds and curtains are included. The basement area is 918 square feet of unfinished space. This home/property is being sold "as is" condition.
This property is off market, which means it's not currently listed for sale or rent on Zillow. This may be different from what's available on other websites or public sources.



