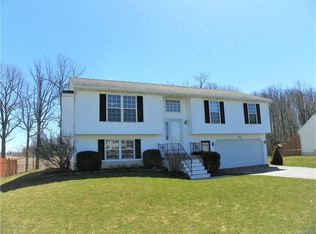CUSTOM BUILT HOUSE ON BEAUTIFUL LOT! 2 STORY ENTRANCE FOYER, CATHEDRAL CEILINGS AND GAS FIREPLACE IN 25X14 GREAT ROOM, ADDITIONAL 13X7 DINETTE (EXTENDS 2FT WIDER THAN WORK AREA) OFF KITCHEN. VAULTED CEILING AND WALK-IN CLOSET IN MASTER BEDROOM, WHIRL POOL TUB AND MAKEUP AREA IN THE FULL BATH (OFF MASTER BEDROOM), CARPET IN ALL BEDROOMS, FRONT COVERED PORCH, OVERSIZED COMPOSITE DECK IN REAR WITH GAZEBO AND FULLY FENCED YARD!NEW ROOF-2014! STARPOINT SCHOOL DISTRICT!!
This property is off market, which means it's not currently listed for sale or rent on Zillow. This may be different from what's available on other websites or public sources.
