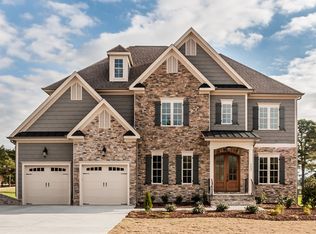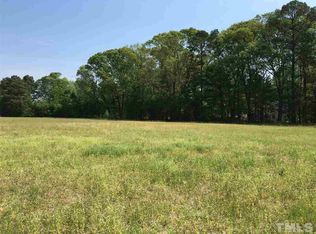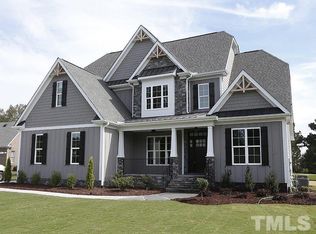Gorgeous inside and out! Move in now and decorate for the holidays! NO HOA dues! LOW taxes! NEW Paint! Custom built w/"Life Stages" features in place now! 1st Floor Bedroom has access to huge first floor bathroom. Some Special Features: High ceilings, WHOLE house Generator, Wood shelving, Hardwood Floors, Custom Tile, Granite, Heavy Molding & Trim, SS Appliances, Gas Cook-top & Fireplace, Breakfast bar & big Dining Area, W/I pantry, Wrap around porch, Elegant Dining Rm, Coffered Ceiling in Office, Flat entrances, Elevator, Roll up Counters & Cabinets, Bonus Room, Game Room, Laundry Room, 2nd Floor Master suite, W/I Closets, Separate tubs. The back of this home offers Peaceful views! You must see this huge 3rd floor Master Suite w/Extra large W/I closet, Spa like bath and Lounge area! Cathedral Ceiling on Screened Porch. Do you play Golf?? Flat yard opens to 6th fairway. Convenient ramp in back off of porch and patios. Shop area in 3 Car Garage. Located near schools, worship, recreation, shopping and dining!! Just minutes to downtown Fuquay, Cary, and Raleigh!! Truly a Must See! Call me or Your agent today for your FREE tour! 919.225.2013
This property is off market, which means it's not currently listed for sale or rent on Zillow. This may be different from what's available on other websites or public sources.


