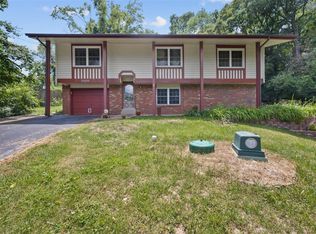Closed
Listing Provided by:
Hope E Fick 636-357-2900,
Blondin Group, Inc
Bought with: Exit Elite Realty
Price Unknown
6613 State Road Pp, High Ridge, MO 63049
4beds
1,407sqft
Single Family Residence
Built in 1967
0.3 Acres Lot
$248,000 Zestimate®
$--/sqft
$1,958 Estimated rent
Home value
$248,000
$221,000 - $280,000
$1,958/mo
Zestimate® history
Loading...
Owner options
Explore your selling options
What's special
Welcome to this freshly renovated multi level home that backs to woods! Seller has renovated this by doing needed repairs including New shingles, repaired gutters and flashing, new furnace / HVAC, All new laminate flooring (not carpet!) freshly painted the interior, new doors, appliances, fixtures outlets and switches. Updated bathrooms and freshened up the kitchen with a glass backsplash and new countertops. Inside you will find an open floorplan, dining opens to the kitchen, 3 beds and 1 bath on the main level. Lower level has finished spaces, a 4th bedroom or a second living area, a 1/2 bath and a large laundry / utility room. Walk out basement and tuck under garage. Private deck to enjoy the wooded view. Location is everything - just off PP and minutes to Fenton shopping. 1/10 mile to the Pleasant Valley Nature reserve and 12 miles to the Lone Elk State park. Seller has done a lovely job updating and getting this ready for new owners. VA buyers are welcome!
Zillow last checked: 8 hours ago
Listing updated: June 03, 2025 at 01:20pm
Listing Provided by:
Hope E Fick 636-357-2900,
Blondin Group, Inc
Bought with:
Ryan Ochoa, 2023027107
Exit Elite Realty
Source: MARIS,MLS#: 24067347 Originating MLS: St. Charles County Association of REALTORS
Originating MLS: St. Charles County Association of REALTORS
Facts & features
Interior
Bedrooms & bathrooms
- Bedrooms: 4
- Bathrooms: 2
- Full bathrooms: 1
- 1/2 bathrooms: 1
- Main level bathrooms: 1
- Main level bedrooms: 3
Bedroom
- Level: Main
- Area: 110
- Dimensions: 11 x 10
Bedroom
- Level: Main
- Area: 110
- Dimensions: 11 x 10
Primary bathroom
- Level: Main
- Area: 165
- Dimensions: 15 x 11
Bathroom
- Level: Main
- Area: 55
- Dimensions: 11 x 5
Bathroom
- Level: Lower
- Area: 28
- Dimensions: 7 x 4
Dining room
- Level: Main
- Area: 90
- Dimensions: 10 x 9
Kitchen
- Level: Main
- Area: 130
- Dimensions: 13 x 10
Laundry
- Level: Lower
- Area: 117
- Dimensions: 13 x 9
Living room
- Level: Main
- Area: 182
- Dimensions: 14 x 13
Recreation room
- Level: Lower
- Area: 276
- Dimensions: 23 x 12
Heating
- Forced Air, Electric
Cooling
- Central Air, Electric
Appliances
- Included: Electric Water Heater
Features
- Kitchen/Dining Room Combo, Open Floorplan, Entrance Foyer
- Basement: Partially Finished,Concrete
- Has fireplace: No
Interior area
- Total structure area: 1,407
- Total interior livable area: 1,407 sqft
- Finished area above ground: 1,051
- Finished area below ground: 356
Property
Parking
- Total spaces: 2
- Parking features: Basement, Off Street
- Garage spaces: 2
Features
- Levels: Multi/Split
Lot
- Size: 0.30 Acres
- Dimensions: 100 x 158 x 100 x 155
- Features: Adjoins Wooded Area
Details
- Parcel number: 035.015.03002101
- Special conditions: Standard
Construction
Type & style
- Home type: SingleFamily
- Architectural style: Traditional,Split Foyer
- Property subtype: Single Family Residence
Materials
- Frame
Condition
- Year built: 1967
Utilities & green energy
- Sewer: Septic Tank
- Water: Public
Community & neighborhood
Location
- Region: High Ridge
- Subdivision: Candlelight Gardens
Other
Other facts
- Listing terms: Cash,Conventional,VA Loan
- Ownership: Private
- Road surface type: Gravel
Price history
| Date | Event | Price |
|---|---|---|
| 6/3/2025 | Sold | -- |
Source: | ||
| 4/25/2025 | Pending sale | $257,500$183/sqft |
Source: | ||
| 4/11/2025 | Price change | $257,500-0.9%$183/sqft |
Source: | ||
| 3/21/2025 | Listed for sale | $259,900$185/sqft |
Source: | ||
| 2/19/2025 | Pending sale | $259,900$185/sqft |
Source: | ||
Public tax history
| Year | Property taxes | Tax assessment |
|---|---|---|
| 2025 | $1,460 +2.1% | $20,500 +3.5% |
| 2024 | $1,430 +0.5% | $19,800 |
| 2023 | $1,422 -0.1% | $19,800 |
Find assessor info on the county website
Neighborhood: 63049
Nearby schools
GreatSchools rating
- 7/10High Ridge Elementary SchoolGrades: K-5Distance: 1.8 mi
- 3/10Northwest Valley SchoolGrades: 6-8Distance: 3 mi
- 6/10Northwest High SchoolGrades: 9-12Distance: 6.9 mi
Schools provided by the listing agent
- Elementary: Cedar Springs Elem.
- Middle: Northwest Valley School
- High: Northwest High
Source: MARIS. This data may not be complete. We recommend contacting the local school district to confirm school assignments for this home.
Get a cash offer in 3 minutes
Find out how much your home could sell for in as little as 3 minutes with a no-obligation cash offer.
Estimated market value$248,000
Get a cash offer in 3 minutes
Find out how much your home could sell for in as little as 3 minutes with a no-obligation cash offer.
Estimated market value
$248,000
