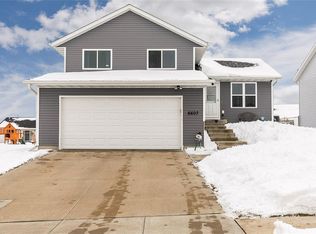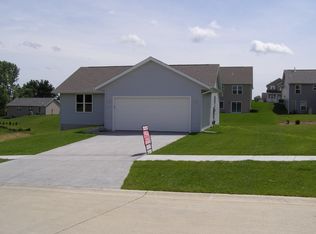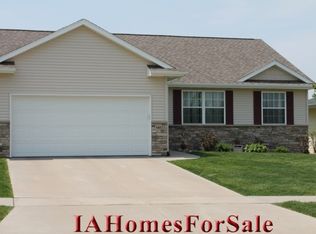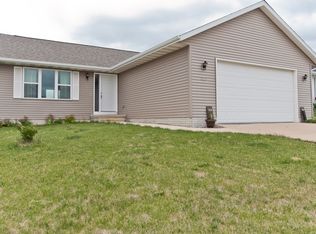100% Complete- Move in Ready, New Construction home in College Community. Open floor plan with vaulted ceilings, hardwood floors in Kitchen, Ceramic Tile in all 3 bathrooms. Split floor plan with Master on one side of Great Room & 2 bed with a full bathroom on the other side. Fully finished lower level with daylight windows, family room with wet bar, another bedroom & full bathroom. Floor plan for this home is attached
This property is off market, which means it's not currently listed for sale or rent on Zillow. This may be different from what's available on other websites or public sources.




