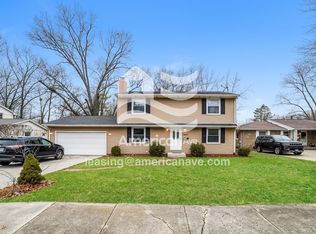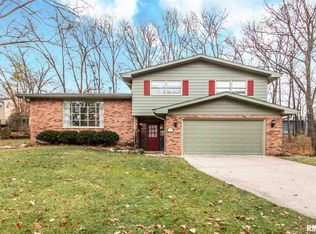Sold for $320,000
$320,000
6613 N Greenmont Rd, Peoria, IL 61614
5beds
2,607sqft
Single Family Residence, Residential
Built in 1965
10,454.4 Square Feet Lot
$335,700 Zestimate®
$123/sqft
$2,236 Estimated rent
Home value
$335,700
$299,000 - $379,000
$2,236/mo
Zestimate® history
Loading...
Owner options
Explore your selling options
What's special
Coming soon! Don't miss out on this charming 5 bedroom, 3 full bath home in beautiful Idyllbrook subdivision and Richwoods school district. Located in the heart of Peoria, this home boasts a custom eat in kitchen with white cabinetry and granite counter tops, maple hard wood flooring, main floor primary bedroom suite and laundry as well as large sliding doors leading to the serene back yard and deck. The cozy family room with gas fireplace could also be used as a home office. The living and dining room combo makes this home ideal for entertaining! This traditional colonial home hosts 4 bedrooms on the second level including a second primary bedroom with an attached bathroom and the third full bath. The partially finished basement hosts additional living space with a built in bar as well as a large amount of space for storage! The park like wooded back yard is the perfect place to unwind and relax. This is your opportunity to live in a quiet neighborhood yet only minutes away from shopping, grocery stores and restaurants!
Zillow last checked: 8 hours ago
Listing updated: June 07, 2025 at 01:01pm
Listed by:
Laurie Pearl Williams 309-208-8787,
Keller Williams Premier Realty
Bought with:
Troy Kerrn, 475143734
Keller Williams Premier Realty
Source: RMLS Alliance,MLS#: PA1257410 Originating MLS: Peoria Area Association of Realtors
Originating MLS: Peoria Area Association of Realtors

Facts & features
Interior
Bedrooms & bathrooms
- Bedrooms: 5
- Bathrooms: 3
- Full bathrooms: 3
Bedroom 1
- Level: Main
- Dimensions: 15ft 3in x 16ft 11in
Bedroom 2
- Level: Upper
- Dimensions: 15ft 1in x 13ft 0in
Bedroom 3
- Level: Upper
- Dimensions: 13ft 4in x 11ft 1in
Bedroom 4
- Level: Upper
- Dimensions: 11ft 3in x 11ft 0in
Bedroom 5
- Level: Upper
- Dimensions: 10ft 9in x 11ft 8in
Other
- Level: Main
- Dimensions: 13ft 5in x 11ft 4in
Other
- Level: Main
- Dimensions: 11ft 1in x 11ft 4in
Other
- Area: 488
Additional room
- Description: rec room
- Level: Basement
- Dimensions: 21ft 5in x 17ft 1in
Family room
- Level: Main
- Dimensions: 13ft 4in x 13ft 1in
Kitchen
- Level: Main
- Dimensions: 9ft 6in x 13ft 1in
Laundry
- Level: Main
- Dimensions: 8ft 6in x 9ft 2in
Living room
- Level: Main
- Dimensions: 13ft 5in x 13ft 8in
Main level
- Area: 1242
Upper level
- Area: 877
Heating
- Forced Air
Cooling
- Central Air
Appliances
- Included: Dishwasher, Disposal, Dryer, Range Hood, Microwave, Range, Refrigerator, Washer, Water Softener Owned, Gas Water Heater
Features
- Ceiling Fan(s), High Speed Internet, In-Law Floorplan, Solid Surface Counter
- Basement: Partial,Partially Finished
- Number of fireplaces: 1
- Fireplace features: Family Room, Gas Starter
Interior area
- Total structure area: 2,119
- Total interior livable area: 2,607 sqft
Property
Parking
- Total spaces: 2
- Parking features: Attached, On Street
- Attached garage spaces: 2
- Has uncovered spaces: Yes
- Details: Number Of Garage Remotes: 1
Features
- Levels: Two
- Patio & porch: Deck
Lot
- Size: 10,454 sqft
- Dimensions: 90 x 115 x 90 x 115
- Features: Level, Wooded
Details
- Parcel number: 1418126012
Construction
Type & style
- Home type: SingleFamily
- Property subtype: Single Family Residence, Residential
Materials
- Frame, Aluminum Siding
- Foundation: Block
- Roof: Shingle
Condition
- New construction: No
- Year built: 1965
Utilities & green energy
- Sewer: Public Sewer
- Water: Public
- Utilities for property: Cable Available
Community & neighborhood
Location
- Region: Peoria
- Subdivision: Idyllbrook
Price history
| Date | Event | Price |
|---|---|---|
| 6/5/2025 | Sold | $320,000-2.7%$123/sqft |
Source: | ||
| 5/7/2025 | Pending sale | $329,000$126/sqft |
Source: | ||
| 5/2/2025 | Price change | $329,000-6%$126/sqft |
Source: | ||
| 4/30/2025 | Listed for sale | $350,000$134/sqft |
Source: | ||
Public tax history
| Year | Property taxes | Tax assessment |
|---|---|---|
| 2024 | $5,489 +6.5% | $71,680 +9% |
| 2023 | $5,152 +15.7% | $65,760 +8.4% |
| 2022 | $4,455 -3% | $60,640 +5% |
Find assessor info on the county website
Neighborhood: 61614
Nearby schools
GreatSchools rating
- 6/10Northmoor-Edison Primary SchoolGrades: K-4Distance: 0.8 mi
- 2/10Rolling Acres Middle SchoolGrades: 5-12Distance: 1 mi
- 5/10Richwoods High SchoolGrades: 9-12Distance: 1.1 mi
Schools provided by the listing agent
- Elementary: Northmoor
- Middle: Rolling Acres
- High: Richwoods
Source: RMLS Alliance. This data may not be complete. We recommend contacting the local school district to confirm school assignments for this home.
Get pre-qualified for a loan
At Zillow Home Loans, we can pre-qualify you in as little as 5 minutes with no impact to your credit score.An equal housing lender. NMLS #10287.

