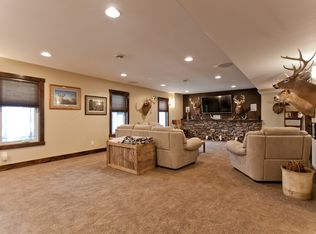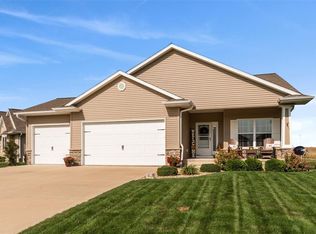Sold for $475,000
$475,000
6613 Hoover Trail Rd SW, Cedar Rapids, IA 52404
5beds
3,484sqft
Single Family Residence, Residential
Built in 2009
0.29 Acres Lot
$487,500 Zestimate®
$136/sqft
$2,941 Estimated rent
Home value
$487,500
$463,000 - $512,000
$2,941/mo
Zestimate® history
Loading...
Owner options
Explore your selling options
What's special
Welcome to this gorgeous ranch-style home in the highly desired Hoover Trail Development. This home offers an impressive amount of space with nearly 3,500 square feet of finished living area. As you enter, you'll immediately notice the impressive 10' ceilings, custom crown molding and ample natural lighting that greets you. The kitchen is a chef's dream with generous counter space, and custom cabinetry. It's a perfect blend of functionality and aesthetics, making meal preparation a pleasure. The adjoining dining area is spacious and light-filled. Step outside to the screened porch, where you can relax and enjoy the outdoors while being shielded from the elements. The home features 5 bedrooms, providing plenty of space for a growing family or accommodating guests. The primary bedroom is a true retreat, complete with a custom en-suite bathroom featuring soaking tub and brand-new tile shower. As you make your way to the walk out lower level, you’ll find a huge rec room, custom bar, additional bedrooms, and great amount of storage space. One of the unique features of this home is the additional garage stairs that lead down to the basement, providing easy access. This property is equipped with geothermal heating and cooling, offering energy efficiency and cost savings.
Zillow last checked: 8 hours ago
Listing updated: August 07, 2023 at 04:54pm
Listed by:
Melissa Langhurst-Gucfa 319-721-0512,
Coldwell Banker Hedges Corridor
Bought with:
Dana Hansen
RE/MAX Concepts
Source: Iowa City Area AOR,MLS#: 202303019
Facts & features
Interior
Bedrooms & bathrooms
- Bedrooms: 5
- Bathrooms: 3
- Full bathrooms: 3
Heating
- Geothermal
Appliances
- Included: Dishwasher, Microwave, Range Or Oven, Refrigerator, Water Softener Owned
- Laundry: Laundry Room, Lower Level
Features
- High Ceilings, Wet Bar, Primary On Main Level, Breakfast Bar, Kitchen Island, Central Vacuum
- Flooring: Carpet, Tile, Wood
- Basement: Full,Walk-Out Access
- Number of fireplaces: 1
- Fireplace features: Living Room, Electric
Interior area
- Total structure area: 3,484
- Total interior livable area: 3,484 sqft
- Finished area above ground: 1,950
- Finished area below ground: 1,534
Property
Parking
- Total spaces: 3
- Parking features: Garage - Attached
- Has attached garage: Yes
Features
- Patio & porch: Deck, Patio, Screened
- Fencing: Fenced
Lot
- Size: 0.29 Acres
- Dimensions: 78 x 135
- Features: Less Than Half Acre
Details
- Parcel number: 191415700700000
- Zoning: Residential
Construction
Type & style
- Home type: SingleFamily
- Property subtype: Single Family Residence, Residential
Materials
- Vinyl, Partial Stone, Frame
Condition
- Year built: 2009
Utilities & green energy
- Sewer: Public Sewer
- Water: Public
Green energy
- Indoor air quality: Passive Radon
Community & neighborhood
Security
- Security features: Smoke Detector(s)
Community
- Community features: Sidewalks, Street Lights
Location
- Region: Cedar Rapids
- Subdivision: Hoover Trail
HOA & financial
HOA
- Has HOA: Yes
Other
Other facts
- Listing terms: Cash,Conventional
Price history
| Date | Event | Price |
|---|---|---|
| 8/7/2023 | Sold | $475,000-2.1%$136/sqft |
Source: | ||
| 6/21/2023 | Pending sale | $485,000$139/sqft |
Source: | ||
| 6/2/2023 | Listed for sale | $485,000+36.6%$139/sqft |
Source: | ||
| 2/21/2019 | Sold | $355,000+647.4%$102/sqft |
Source: Public Record Report a problem | ||
| 9/24/2008 | Sold | $47,500$14/sqft |
Source: Public Record Report a problem | ||
Public tax history
| Year | Property taxes | Tax assessment |
|---|---|---|
| 2024 | $8,274 +3.7% | $447,100 |
| 2023 | $7,980 +4.1% | $447,100 +21.1% |
| 2022 | $7,668 -2.5% | $369,100 +2% |
Find assessor info on the county website
Neighborhood: 52404
Nearby schools
GreatSchools rating
- 7/10Prairie Heights Elementary SchoolGrades: PK-4Distance: 2 mi
- 6/10Prairie PointGrades: 7-9Distance: 1.9 mi
- 2/10Prairie High SchoolGrades: 10-12Distance: 2.5 mi
Schools provided by the listing agent
- Elementary: CollegeComm
- Middle: CollegeComm
- High: CollegeComm
Source: Iowa City Area AOR. This data may not be complete. We recommend contacting the local school district to confirm school assignments for this home.
Get pre-qualified for a loan
At Zillow Home Loans, we can pre-qualify you in as little as 5 minutes with no impact to your credit score.An equal housing lender. NMLS #10287.
Sell for more on Zillow
Get a Zillow Showcase℠ listing at no additional cost and you could sell for .
$487,500
2% more+$9,750
With Zillow Showcase(estimated)$497,250

