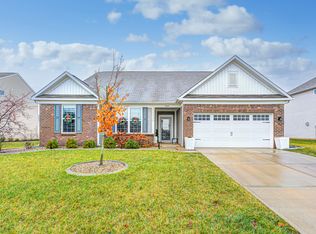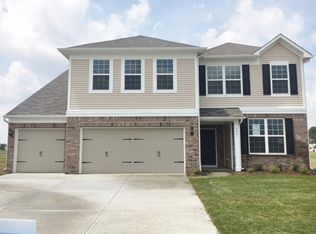Less than 3 years old & just like new 3BR 2.5BA Pulte-built ranch home in Brownsburg. You will be amazed of the space in this popular open concept floor plan. The gourmet Kitchen featuring Granite counters, SS appliances, staggered cabinets, computer nook, pantry & lg island is open to the mammoth Great Rm & dining area. Luxury Master suite has a walk-in closet & private Bath w/tiled shower & double bowl vanity. The Living Rm could also be an office, tv area or whatever you desire. All BRs, LR & GR are carpeted & laminate hardwood in large entry, Kitchen & dining area. Laundry Rm has boot bench w/seating. The fully fenced bk yd is perfect for kids and/or pets. 2-car garage is a tandem for a small 3rd car or can be used for extra storage.
This property is off market, which means it's not currently listed for sale or rent on Zillow. This may be different from what's available on other websites or public sources.

