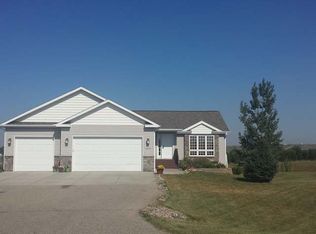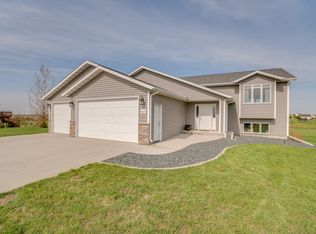NO SPECIALS!! If you have been looking for a ranch style home in the country with 3 bed on the main, THIS IS IT!! Built in 2006, this home have everything to offer including over 2900 sq ft, 3 bed on each level, 1.66 acres with a hot tub that is privately enclosed. Master Bed with walk in closet and very nice master bath. Downstairs(fully finished in 2012) you can make yourself comfortable by the beautiful fireplace while watching your favorite movie in the spacious family room. You will find 2 bedrooms and an office with lots of storage space. You don't want to miss out on the beautiful country setting but still close to town. Brand new air exchanger installed for a healthy environment for your family! Call your favorite Realtor today to set up a showing!
This property is off market, which means it's not currently listed for sale or rent on Zillow. This may be different from what's available on other websites or public sources.


