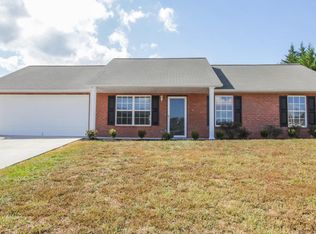This home offers so much! ALL BRICK RANCHER with Large Fenced Backyard, Vaulted Ceilings, crown molding, Split bedroom plan, all bedrooms are huge - kingsize master , whirlpool tub/shower, Gorgeous Kitchen with Black Stainless LG Appliances inc refrigerator. granite tops, glass tile backsplash, inlay sink, Cherry stain cabinets inc pantry with pull out shelving, don't miss the walk-in laundry room, Oversized great room with gas log fireplace, walk in closets in all bedrooms, Covered Front Porch and private Back Patio with gorgeous, fenced backyard with picket fence, tree lined , additional white refrigerator in garage, .garage shelving and cabinets do not convey. A home like this one will not last long, schedule your showing today!
This property is off market, which means it's not currently listed for sale or rent on Zillow. This may be different from what's available on other websites or public sources.

