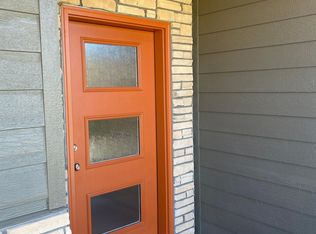Ouray by Hartford Homes. Interior townhome. Open floor plan. S.s. dishwasher, fridge, microwave, electric range. White painted maple cabinetry. Quartz countertops throughout. Vinyl plank flooring in entry, kitchen, ding, baths, laundry and living room. 3 bedrooms and laundry room on second level. Attached 2 car garage. Garage door opener and keypad. PHOTOS FROM PREVIOUSLY BUILT HOME AND THEREFORE MAY DEPICT DIFFERENT FINISHES. ASK ABOUT CURRENT LENDER INCENTIVES.
This property is off market, which means it's not currently listed for sale or rent on Zillow. This may be different from what's available on other websites or public sources.
