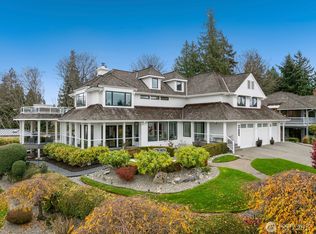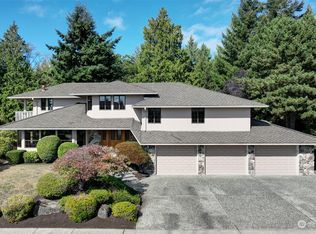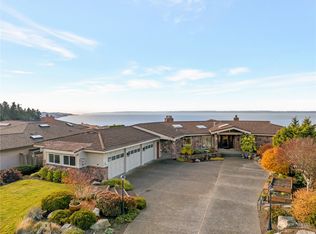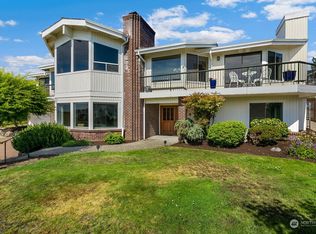Sold
Listed by:
Lou Urrutia,
Windermere Real Estate/M2, LLC
Bought with: Windermere RE North, Inc.
$1,695,000
6613 136th Place SW, Edmonds, WA 98026
5beds
4,058sqft
Single Family Residence
Built in 1984
0.31 Acres Lot
$1,680,700 Zestimate®
$418/sqft
$5,256 Estimated rent
Home value
$1,680,700
$1.56M - $1.82M
$5,256/mo
Zestimate® history
Loading...
Owner options
Explore your selling options
What's special
Welcome to your dream home in the sought-after Picnic Point neighborhood! This classic rambler offers a perfect blend of comfort & elegance. Nestled on an exceptional view lot, this home boasts panoramic views of the Sound from nearly every room & multiple view decks. The spacious layout includes a main floor w/primary bedroom & ensuite bath, open-concept living areas that are bathed in natural light. The kitchen, dining & living spaces flow seamlessly, ideal for both relaxation & entertaining. The versatile lower level is ready for use as a rec room, home office, or addt'l guest space. Outside, the property is surrounded by a lush greenbelt backyard, offering a peaceful, private oasis w/ ample space for outdoor activities & gardening.
Zillow last checked: 8 hours ago
Listing updated: September 02, 2024 at 05:37pm
Offers reviewed: Aug 20
Listed by:
Lou Urrutia,
Windermere Real Estate/M2, LLC
Bought with:
Christopher Wesley Rigby, 112324
Windermere RE North, Inc.
Source: NWMLS,MLS#: 2278104
Facts & features
Interior
Bedrooms & bathrooms
- Bedrooms: 5
- Bathrooms: 4
- Full bathrooms: 3
- 1/2 bathrooms: 1
- Main level bathrooms: 3
- Main level bedrooms: 3
Primary bedroom
- Level: Main
Bedroom
- Level: Lower
Bedroom
- Level: Main
Bedroom
- Level: Lower
Bedroom
- Level: Main
Bathroom full
- Level: Lower
Bathroom full
- Level: Main
Bathroom full
- Level: Main
Other
- Level: Main
Dining room
- Level: Main
Entry hall
- Level: Main
Family room
- Level: Main
Kitchen with eating space
- Level: Main
Living room
- Level: Main
Rec room
- Level: Lower
Utility room
- Level: Main
Heating
- Fireplace(s), 90%+ High Efficiency, Forced Air
Cooling
- Central Air, Forced Air
Appliances
- Included: Dishwasher(s), Dryer(s), Disposal, Microwave(s), Refrigerator(s), Stove(s)/Range(s), Trash Compactor, Washer(s), Garbage Disposal, Water Heater: Gas, Water Heater Location: Lower Level
Features
- Bath Off Primary, Central Vacuum, Ceiling Fan(s), Dining Room
- Flooring: Ceramic Tile, Hardwood, Vinyl, Carpet
- Windows: Double Pane/Storm Window
- Basement: Finished
- Number of fireplaces: 2
- Fireplace features: Gas, Lower Level: 1, Main Level: 1, Fireplace
Interior area
- Total structure area: 4,058
- Total interior livable area: 4,058 sqft
Property
Parking
- Total spaces: 2
- Parking features: Attached Garage
- Attached garage spaces: 2
Features
- Levels: One
- Stories: 1
- Entry location: Main
- Patio & porch: Bath Off Primary, Built-In Vacuum, Ceiling Fan(s), Ceramic Tile, Double Pane/Storm Window, Dining Room, Fireplace, Hardwood, Security System, Sprinkler System, Walk-In Closet(s), Wall to Wall Carpet, Water Heater, Wet Bar
- Has view: Yes
- View description: Bay, Mountain(s), Sound, Territorial
- Has water view: Yes
- Water view: Bay,Sound
Lot
- Size: 0.31 Acres
- Features: Curbs, Open Lot, Paved, Cable TV, Deck, Fenced-Partially, High Speed Internet, Irrigation
- Topography: Level
Details
- Parcel number: 00718000006200
- Special conditions: Standard
Construction
Type & style
- Home type: SingleFamily
- Property subtype: Single Family Residence
Materials
- Brick, Wood Siding
- Foundation: Poured Concrete
- Roof: See Remarks
Condition
- Very Good
- Year built: 1984
- Major remodel year: 1984
Utilities & green energy
- Electric: Company: Sno Co PUD
- Sewer: Sewer Connected, Company: Alderwood
- Water: Public, Company: Alderwood
- Utilities for property: Xfinity/Comcast, Xfinity/Comcast
Community & neighborhood
Security
- Security features: Security System
Community
- Community features: CCRs, Park, Playground, Trail(s)
Location
- Region: Edmonds
- Subdivision: Picnic Point
HOA & financial
HOA
- HOA fee: $270 quarterly
- Association phone: 425-283-5858
Other
Other facts
- Listing terms: Cash Out,Conventional
- Cumulative days on market: 265 days
Price history
| Date | Event | Price |
|---|---|---|
| 8/29/2024 | Sold | $1,695,000+6.3%$418/sqft |
Source: | ||
| 8/17/2024 | Pending sale | $1,595,000$393/sqft |
Source: | ||
| 8/15/2024 | Listed for sale | $1,595,000$393/sqft |
Source: | ||
Public tax history
| Year | Property taxes | Tax assessment |
|---|---|---|
| 2024 | $13,380 +4.9% | $1,599,400 +4.1% |
| 2023 | $12,760 -3.9% | $1,536,800 -8.1% |
| 2022 | $13,275 +14.6% | $1,671,700 +35.5% |
Find assessor info on the county website
Neighborhood: Picnic Point
Nearby schools
GreatSchools rating
- 6/10Picnic Point Elementary SchoolGrades: K-5Distance: 0.5 mi
- 7/10Harbour Pointe Middle SchoolGrades: 6-8Distance: 2.2 mi
- 9/10Kamiak High SchoolGrades: 9-12Distance: 2 mi
Schools provided by the listing agent
- Elementary: Picnic Point Elem
- Middle: Harbour Pointe Mid
- High: Kamiak High
Source: NWMLS. This data may not be complete. We recommend contacting the local school district to confirm school assignments for this home.

Get pre-qualified for a loan
At Zillow Home Loans, we can pre-qualify you in as little as 5 minutes with no impact to your credit score.An equal housing lender. NMLS #10287.
Sell for more on Zillow
Get a free Zillow Showcase℠ listing and you could sell for .
$1,680,700
2% more+ $33,614
With Zillow Showcase(estimated)
$1,714,314


