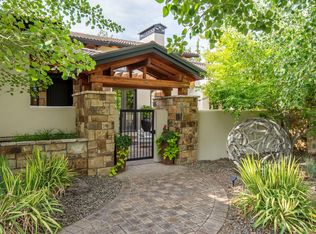A Robert Stalvey Design w/ gracious open living featuring custom floor to ceiling rock fireplace & built-in entertainment. Details throughout include large master on main level, connected patio area w/ spa/hot tub, 2nd story bedroom with en suite, custom crafted bedroom & garage doors, large office, entertainment room with media style seating, plus separate guest casita or Mother-in-law suite. Don't miss the opportunity to live in beautiful Pronghorn! Offered turnkey furnished. Seller to credit $60,000 towards buyers golf membership.
This property is off market, which means it's not currently listed for sale or rent on Zillow. This may be different from what's available on other websites or public sources.

