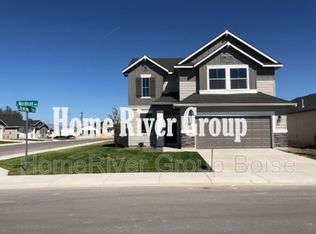Sold
Price Unknown
6612 S Nordean Ave, Meridian, ID 83642
3beds
2baths
1,694sqft
Single Family Residence
Built in 2020
5,052.96 Square Feet Lot
$410,900 Zestimate®
$--/sqft
$2,213 Estimated rent
Home value
$410,900
$386,000 - $440,000
$2,213/mo
Zestimate® history
Loading...
Owner options
Explore your selling options
What's special
This beautifully maintained 3 bedroom 2 bathroom home offers 1,694 sq. ft. of comfortable living with an open- concept design perfect for both everyday living and entertaining. The bright and airy kitchen flows into the dining and living areas, creating a welcoming space for gatherings. Enjoy a fully landscaped and fenced yard with an east-facing backyard—perfect for morning sun and shaded evenings. The covered patio area makes outdoor living easy, while the property’s prime location puts you just down the street from the community pool and park. Additional features include a 2-car garage, stylish finishes throughout and convenient location close to shopping, dining, and easy commuter routes.
Zillow last checked: 8 hours ago
Listing updated: October 08, 2025 at 06:57am
Listed by:
Ryan Skene 208-721-1366,
Amherst Madison
Bought with:
Lynn Moore
RE/MAX Executives
Source: IMLS,MLS#: 98957290
Facts & features
Interior
Bedrooms & bathrooms
- Bedrooms: 3
- Bathrooms: 2
- Main level bathrooms: 2
- Main level bedrooms: 3
Primary bedroom
- Level: Main
- Area: 182
- Dimensions: 14 x 13
Bedroom 2
- Level: Main
- Area: 110
- Dimensions: 11 x 10
Bedroom 3
- Level: Main
- Area: 110
- Dimensions: 10 x 11
Kitchen
- Level: Main
- Area: 120
- Dimensions: 10 x 12
Living room
- Level: Main
- Area: 266
- Dimensions: 14 x 19
Heating
- Forced Air, Natural Gas
Cooling
- Central Air
Appliances
- Included: Gas Water Heater, Tank Water Heater, Dishwasher, Disposal, Oven/Range Freestanding
Features
- Bed-Master Main Level, Guest Room, Great Room, Double Vanity, Breakfast Bar, Pantry, Kitchen Island, Number of Baths Main Level: 2, Bonus Room Size: 13x10, Bonus Room Level: Main
- Flooring: Carpet, Laminate
- Has basement: No
- Has fireplace: No
Interior area
- Total structure area: 1,694
- Total interior livable area: 1,694 sqft
- Finished area above ground: 1,694
- Finished area below ground: 0
Property
Parking
- Total spaces: 2
- Parking features: Attached
- Attached garage spaces: 2
Features
- Levels: One
- Pool features: Community, In Ground, Pool
- Fencing: Full,Vinyl
Lot
- Size: 5,052 sqft
- Features: Sm Lot 5999 SF, Auto Sprinkler System, Drip Sprinkler System, Partial Sprinkler System
Details
- Parcel number: R5665690460
Construction
Type & style
- Home type: SingleFamily
- Property subtype: Single Family Residence
Materials
- Frame
- Roof: Composition
Condition
- Year built: 2020
Utilities & green energy
- Water: Public
- Utilities for property: Sewer Connected
Community & neighborhood
Location
- Region: Meridian
- Subdivision: Memory Ranch
HOA & financial
HOA
- Has HOA: Yes
- HOA fee: $350 annually
Other
Other facts
- Listing terms: Cash,Conventional,FHA,VA Loan
- Ownership: Fee Simple
- Road surface type: Paved
Price history
Price history is unavailable.
Public tax history
| Year | Property taxes | Tax assessment |
|---|---|---|
| 2025 | $1,112 -20.3% | $371,100 +4.1% |
| 2024 | $1,396 -32% | $356,500 +1.4% |
| 2023 | $2,053 +2.9% | $351,600 -23.7% |
Find assessor info on the county website
Neighborhood: 83642
Nearby schools
GreatSchools rating
- 4/10Crimson Point Elementary SchoolGrades: PK-5Distance: 2.6 mi
- 3/10Kuna Middle SchoolGrades: 6-8Distance: 3.3 mi
- 2/10Kuna High SchoolGrades: 9-12Distance: 3.3 mi
Schools provided by the listing agent
- Elementary: Crimson Point
- Middle: Kuna
- High: Kuna
- District: Kuna School District #3
Source: IMLS. This data may not be complete. We recommend contacting the local school district to confirm school assignments for this home.
