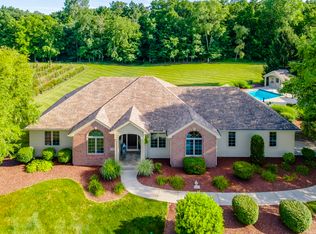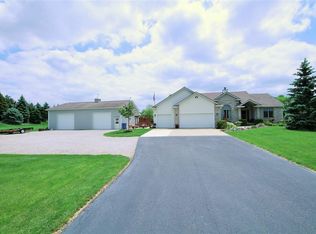This grand, traditional, all brick home on 5.1 acres, is stylish with modern flair and neutral dcor. It is sophisticated yet perfect for a casual lifestyle. The captivating views from every window make every seat the best seat in the house. It has an impressive 2-story foyer and great room with a fireplace. It has a main level master suite which opens to the den. You will find a spacious, casual walk-out lower level with room to roam and play. It has a 5th bedroom, fireplace and a beautiful wet bar. Relax to the max on the screened porch, deck and covered lower level patio, which bring resort living to your door. Feast your eyes on the kitchen and formal dining room. The spacious and charming kitchen has Grabill cabinets, tile floor and back splash, double ovens, secretary desk and a center island, plus a spacious dining area. Your guests and family will love to dine in the formal dining room with a lovely view from the large circle head window.
This property is off market, which means it's not currently listed for sale or rent on Zillow. This may be different from what's available on other websites or public sources.

