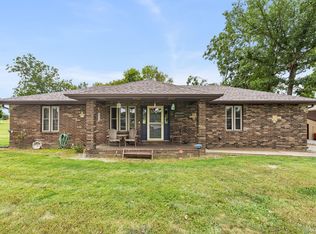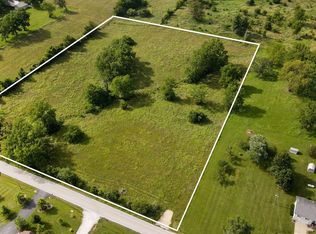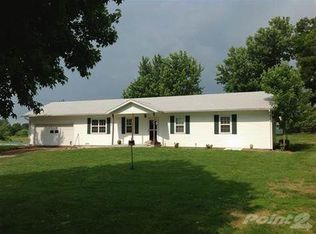Closed
Price Unknown
6612 E County Line Road, Rogersville, MO 65742
6beds
4,366sqft
Single Family Residence
Built in 2013
4 Acres Lot
$814,700 Zestimate®
$--/sqft
$3,654 Estimated rent
Home value
$814,700
$741,000 - $896,000
$3,654/mo
Zestimate® history
Loading...
Owner options
Explore your selling options
What's special
Custom, all-brick home nestled on 4 acres of picturesque land. This stunning all-brick walkout basement home offers both serenity and potential. Featuring 5 bedrooms plus an office and a nonconforming room, along with 3.5 bathrooms, it's designed for spacious living. The main level boasts an open concept layout, highlighted by a gourmet kitchen with granite countertops and LG stainless steel appliances (purchased in 2021), and a cozy living room with a fireplace and floor outlets. Step outside to a large deck, ideal for relaxing with the option to roll down screens for added comfort. The basement includes a John Deere room, ample storage, and a well-appointed wet bar with a microwave and mini fridge. The master suite is a sanctuary with its private bathroom showcasing a large walk-in closet, bath, shower, and double vanity. Each bedroom and the non-conforming room boast walk-in closets for added convenience. Additional features include a 3-car garage and a large brick and vinyl shop with a car lift, providing ample space for hobbies and storage. This property combines luxury, functionality, and the potential for expansion, offering a rare opportunity for discerning homeowners seeking space and comfort. An additional 4 acre tract is available.
Zillow last checked: 8 hours ago
Listing updated: September 25, 2024 at 06:29am
Listed by:
Tatyana Psarev 678-777-5563,
Alpha Realty MO, LLC,
Katherine E. Karapunarly 417-582-3558,
Alpha Realty MO, LLC
Bought with:
Mary Jane Hutchinson, 2011038232
Murney Associates - Primrose
Source: SOMOMLS,MLS#: 60274948
Facts & features
Interior
Bedrooms & bathrooms
- Bedrooms: 6
- Bathrooms: 4
- Full bathrooms: 3
- 1/2 bathrooms: 1
Heating
- Forced Air, Propane
Cooling
- Central Air
Appliances
- Included: Electric Cooktop, Dishwasher, Microwave, Trash Compactor, Water Softener Owned
- Laundry: In Basement
Features
- Granite Counters, High Ceilings, High Speed Internet, Walk-In Closet(s)
- Flooring: Carpet, Laminate, Tile
- Windows: Blinds, Double Pane Windows
- Basement: Finished,Storage Space,Walk-Out Access,Full
- Has fireplace: Yes
Interior area
- Total structure area: 4,528
- Total interior livable area: 4,366 sqft
- Finished area above ground: 2,183
- Finished area below ground: 2,183
Property
Parking
- Total spaces: 6
- Parking features: Driveway, Garage Faces Front, Oversized, Parking Pad
- Attached garage spaces: 6
- Has uncovered spaces: Yes
Features
- Levels: Two
- Stories: 2
- Patio & porch: Covered, Deck
Lot
- Size: 4 Acres
- Features: Acreage
Details
- Parcel number: 030834000000015004
Construction
Type & style
- Home type: SingleFamily
- Property subtype: Single Family Residence
Materials
- Brick
Condition
- Year built: 2013
Utilities & green energy
- Sewer: Septic Tank
- Water: Private
Community & neighborhood
Security
- Security features: Smoke Detector(s)
Location
- Region: Rogersville
- Subdivision: N/A
Other
Other facts
- Listing terms: Cash,Conventional,FHA,VA Loan
Price history
| Date | Event | Price |
|---|---|---|
| 3/17/2025 | Listing removed | -- |
Source: Owner Report a problem | ||
| 2/15/2025 | Pending sale | $775,000$178/sqft |
Source: Owner Report a problem | ||
| 2/11/2025 | Listed for sale | $775,000+3.3%$178/sqft |
Source: Owner Report a problem | ||
| 9/24/2024 | Sold | -- |
Source: | ||
| 8/10/2024 | Pending sale | $749,900$172/sqft |
Source: | ||
Public tax history
| Year | Property taxes | Tax assessment |
|---|---|---|
| 2024 | $4,019 +5% | $67,160 |
| 2023 | $3,829 +0.4% | $67,160 +2.9% |
| 2022 | $3,813 | $65,260 |
Find assessor info on the county website
Neighborhood: 65742
Nearby schools
GreatSchools rating
- NALogan-Rogersville Primary SchoolGrades: PK-1Distance: 2.5 mi
- 7/10Logan-Rogersville Middle SchoolGrades: 7-8Distance: 2.8 mi
- 7/10Logan-Rogersville High SchoolGrades: 9-12Distance: 2.6 mi
Schools provided by the listing agent
- Elementary: Rogersville
- Middle: Rogersville
- High: Rogersville
Source: SOMOMLS. This data may not be complete. We recommend contacting the local school district to confirm school assignments for this home.
Sell for more on Zillow
Get a free Zillow Showcase℠ listing and you could sell for .
$814,700
2% more+ $16,294
With Zillow Showcase(estimated)
$830,994

