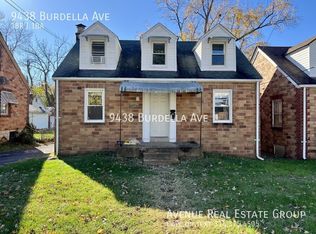This home is a 3 bedroom, 1.5 bath located in Berkeley. All the bedrooms are located on the main floor, and one bathroom is on the main floor with a half bath in the basement.
There is a one car garage attached to the home and a large basement. The basement includes an extra room for storage.
Outside, there is an amazing back yard with a good sized patio. This patio and backyard would be an excellent area for entertaining your guests.
Rent for this property is $1300 a month. Please message today for a viewing of this property.
House for rent
Accepts Zillow applications
$1,300/mo
6612 Dunwold Dr, Saint Louis, MO 63134
3beds
1,000sqft
Price may not include required fees and charges.
Single family residence
Available now
Small dogs OK
Central air
Hookups laundry
Attached garage parking
Forced air
What's special
One car garageLarge basementExtra room for storageGood sized patio
- 9 days
- on Zillow |
- -- |
- -- |
Travel times
Facts & features
Interior
Bedrooms & bathrooms
- Bedrooms: 3
- Bathrooms: 2
- Full bathrooms: 1
- 1/2 bathrooms: 1
Heating
- Forced Air
Cooling
- Central Air
Appliances
- Included: Oven, Refrigerator, WD Hookup
- Laundry: Hookups
Features
- WD Hookup
- Flooring: Hardwood
Interior area
- Total interior livable area: 1,000 sqft
Property
Parking
- Parking features: Attached
- Has attached garage: Yes
- Details: Contact manager
Features
- Stories: 1
- Exterior features: Heating system: Forced Air
Details
- Parcel number: 11J530760
Construction
Type & style
- Home type: SingleFamily
- Property subtype: Single Family Residence
Materials
- Aluminum Siding
Condition
- Year built: 1957
Community & HOA
Location
- Region: Saint Louis
Financial & listing details
- Lease term: 1 Year
Price history
| Date | Event | Price |
|---|---|---|
| 6/28/2025 | Listed for rent | $1,300+52.9%$1/sqft |
Source: Zillow Rentals | ||
| 6/19/2025 | Listing removed | $120,000$120/sqft |
Source: | ||
| 4/19/2025 | Listed for sale | $120,000+23900%$120/sqft |
Source: | ||
| 11/6/2019 | Listing removed | $850$1/sqft |
Source: Renters Warehouse | ||
| 10/23/2019 | Price change | $850-2.9%$1/sqft |
Source: Renters Warehouse | ||
![[object Object]](https://photos.zillowstatic.com/fp/65a81830053d62316f6dbdff6caabb33-p_i.jpg)
