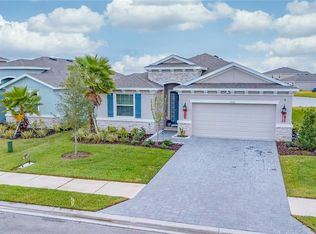With a large great room and open concept kitchen and café being the focal point of the home, this plan feels spacious from the moment you enter. The café and family room are connected to a large covered lanai that extends the living space outdoors. This spacious kitchen features a large island perfect for bar-style eating or entertaining, plenty of granite counter space, 42" cabinets with crown and stainless steel appliances. The Owner's Suite features his and her closets, granite double vanity and a HUGE walk in shower. This 2-car garage enters the laundry area creating a built-in mud room space. The Magnolia comes with many upgraded features including 17" C-Tile floors in all living areas and plush carpeting in the bedrooms and den. Pictures are for illustration purposes only. Elevation, colors and options may vary.
This property is off market, which means it's not currently listed for sale or rent on Zillow. This may be different from what's available on other websites or public sources.
