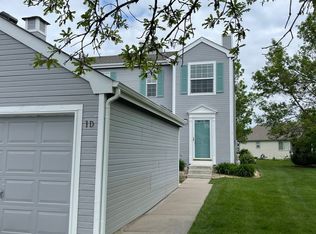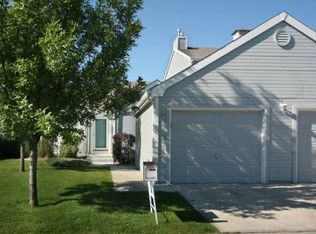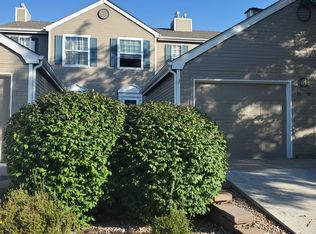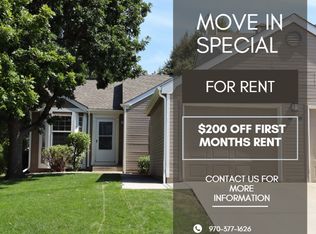Sold for $420,000 on 04/08/24
$420,000
6612 Avondale Road #7D, Fort Collins, CO 80525
3beds
1,833sqft
Townhouse
Built in 1997
-- sqft lot
$394,300 Zestimate®
$229/sqft
$2,331 Estimated rent
Home value
$394,300
$375,000 - $414,000
$2,331/mo
Zestimate® history
Loading...
Owner options
Explore your selling options
What's special
Welcome to this meticulously updated and well-maintained townhome, boasting high ceilings, enhancing the sense of space and allowing natural light to fill the living areas. Featuring stylish finishes throughout, its move-in ready! This home has 3 spacious bedrooms, 3 baths, an inviting living room with gas fireplace and a dining room. It's perfect for both relaxing and entertaining. Full finished basement w/ laundry (washer/dryer included) Pull into your own private garage and keep your car safe from the weather and store your toys! Located in a desirable neighborhood with easy access to the college and outdoor recreation, this townhome presents an ideal opportunity for comfortable and convenient living in Fort Collins. A/C and water heater just replaced in 2022. You won't be disappointed!
OPEN HOUSE Sunday 3/17/24 1p-3p
Zillow last checked: 8 hours ago
Listing updated: October 01, 2024 at 10:59am
Listed by:
Joan Grosjean 303-435-4389 Jonigrosjean06@gmail.com,
Better Homes and Gardens Real Estate Neuhaus,
Jean-Pierre Grosjean 303-961-5019,
Better Homes and Gardens Real Estate Neuhaus
Bought with:
Tami Kay Spaulding, 947575
Group Harmony
Source: REcolorado,MLS#: 8965531
Facts & features
Interior
Bedrooms & bathrooms
- Bedrooms: 3
- Bathrooms: 3
- Full bathrooms: 1
- 3/4 bathrooms: 1
- 1/2 bathrooms: 1
- Main level bathrooms: 1
Primary bedroom
- Level: Upper
Bedroom
- Level: Upper
Bedroom
- Level: Basement
Bathroom
- Level: Upper
Bathroom
- Level: Main
Bathroom
- Level: Basement
Dining room
- Level: Main
Kitchen
- Level: Main
Laundry
- Level: Basement
Living room
- Description: With Fireplace
- Level: Main
Living room
- Level: Basement
Utility room
- Level: Basement
Heating
- Forced Air
Cooling
- Central Air
Appliances
- Included: Dishwasher, Dryer, Oven, Refrigerator, Washer
Features
- High Ceilings
- Flooring: Carpet, Laminate
- Basement: Finished
- Has fireplace: Yes
- Fireplace features: Gas, Gas Log, Living Room
- Common walls with other units/homes: End Unit
Interior area
- Total structure area: 1,833
- Total interior livable area: 1,833 sqft
- Finished area above ground: 1,226
- Finished area below ground: 0
Property
Parking
- Total spaces: 1
- Parking features: Concrete
- Garage spaces: 1
Features
- Levels: Two
- Stories: 2
- Entry location: Exterior Access
- Has view: Yes
- View description: City, Mountain(s)
Details
- Parcel number: R1468537
- Zoning: LMN
- Special conditions: Standard
Construction
Type & style
- Home type: Townhouse
- Architectural style: Contemporary
- Property subtype: Townhouse
- Attached to another structure: Yes
Materials
- Frame
- Foundation: Slab
- Roof: Composition
Condition
- Updated/Remodeled
- Year built: 1997
Utilities & green energy
- Electric: 220 Volts
- Sewer: Public Sewer
- Water: Public
- Utilities for property: Cable Available, Electricity Connected, Natural Gas Connected
Community & neighborhood
Security
- Security features: Carbon Monoxide Detector(s), Secured Garage/Parking, Smoke Detector(s)
Location
- Region: Fort Collins
- Subdivision: Ridgewood Hills
HOA & financial
HOA
- Has HOA: Yes
- HOA fee: $207 quarterly
- Amenities included: Playground, Pool, Trail(s)
- Services included: Reserve Fund, Insurance, Maintenance Grounds, Maintenance Structure, Snow Removal, Trash
- Association name: Ridgewood Hills Master
- Association phone: 970-494-0609
- Second HOA fee: $286 monthly
- Second association name: Ridgewood Villages
- Second association phone: 970-663-9684
Other
Other facts
- Listing terms: 1031 Exchange,Cash,Conventional,FHA,Other,VA Loan
- Ownership: Individual
Price history
| Date | Event | Price |
|---|---|---|
| 4/8/2024 | Sold | $420,000$229/sqft |
Source: | ||
| 3/19/2024 | Pending sale | $420,000$229/sqft |
Source: | ||
| 3/15/2024 | Listed for sale | $420,000+41.4%$229/sqft |
Source: | ||
| 4/17/2020 | Sold | $297,000+0.7%$162/sqft |
Source: | ||
| 3/10/2020 | Pending sale | $295,000$161/sqft |
Source: NOCO Invest #901318 | ||
Public tax history
| Year | Property taxes | Tax assessment |
|---|---|---|
| 2024 | $1,754 +5.7% | $24,964 -1% |
| 2023 | $1,660 -2.8% | $25,207 +29.3% |
| 2022 | $1,708 +3% | $19,495 -2.8% |
Find assessor info on the county website
Neighborhood: Ridgewood Hills
Nearby schools
GreatSchools rating
- 8/10Coyote Ridge Elementary SchoolGrades: PK-5Distance: 0.5 mi
- 4/10Lucile Erwin Middle SchoolGrades: 6-8Distance: 4 mi
- 6/10Loveland High SchoolGrades: 9-12Distance: 5.2 mi
Schools provided by the listing agent
- Elementary: Coyote Ridge
- Middle: Lucile Erwin
- High: Loveland
- District: Thompson R2-J
Source: REcolorado. This data may not be complete. We recommend contacting the local school district to confirm school assignments for this home.
Get a cash offer in 3 minutes
Find out how much your home could sell for in as little as 3 minutes with a no-obligation cash offer.
Estimated market value
$394,300
Get a cash offer in 3 minutes
Find out how much your home could sell for in as little as 3 minutes with a no-obligation cash offer.
Estimated market value
$394,300



