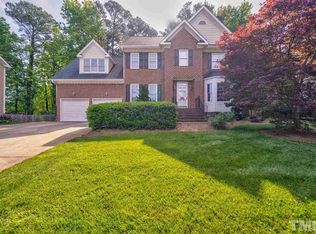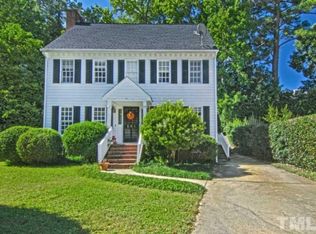Sold for $715,000
$715,000
6612 Arbor Grande Way, Raleigh, NC 27615
4beds
2,650sqft
Single Family Residence, Residential
Built in 1995
7,405.2 Square Feet Lot
$705,600 Zestimate®
$270/sqft
$2,896 Estimated rent
Home value
$705,600
$663,000 - $748,000
$2,896/mo
Zestimate® history
Loading...
Owner options
Explore your selling options
What's special
Ideally situated between North Hills & North Ridge, this home offers an exceptional blend of convenience, style and comfort. The welcoming front porch leads you into a beautiful interior boasting 9 ft ceilings, hardwood floors and crown molding. The main level features an updated kitchen with quartz counters, stainless appliances, and an enormous pantry, which is nicely situated between the dining, breakfast nook, garage entry and spacious living room making it a perfect home for both everyday living as well as entertaining guests. The upstairs offers an oversized primary suite with flexible floorplan that could serve as 3 bedrooms and a large bonus room or 4 bedroom home. The outdoor area is equally spectacular with a well-manicured lawn and fenced-in backyard, with a huge deck and cozy firepit ideal for entertaining. Other notable highlights include a new roof in 2019 and HVAC in 2023.
Zillow last checked: 8 hours ago
Listing updated: October 28, 2025 at 12:12am
Listed by:
Wilson Crow 919-810-8665,
RE/MAX Capital
Bought with:
Elizabeth Cranfill, 283053
Insight Real Estate
Source: Doorify MLS,MLS#: 10029463
Facts & features
Interior
Bedrooms & bathrooms
- Bedrooms: 4
- Bathrooms: 3
- Full bathrooms: 2
- 1/2 bathrooms: 1
Heating
- Electric, Heat Pump, Natural Gas
Cooling
- Central Air
Appliances
- Included: Dishwasher, Disposal, Gas Range, Plumbed For Ice Maker, Range Hood
- Laundry: Laundry Room, Main Level
Features
- Bathtub/Shower Combination, Ceiling Fan(s), Double Vanity, Entrance Foyer, Pantry, Separate Shower, Smooth Ceilings, Walk-In Closet(s), Walk-In Shower, Water Closet, Whirlpool Tub
- Flooring: Carpet, Hardwood, Tile
- Doors: Storm Door(s)
- Number of fireplaces: 1
- Fireplace features: Family Room, Gas Log
Interior area
- Total structure area: 2,650
- Total interior livable area: 2,650 sqft
- Finished area above ground: 2,650
- Finished area below ground: 0
Property
Parking
- Total spaces: 4
- Parking features: Driveway, Garage
- Attached garage spaces: 2
- Uncovered spaces: 2
Features
- Levels: Two
- Stories: 2
- Patio & porch: Front Porch
- Exterior features: Fenced Yard, Rain Gutters
- Fencing: Back Yard
- Has view: Yes
Lot
- Size: 7,405 sqft
- Features: Landscaped
Details
- Parcel number: Lot 35
- Special conditions: Standard
Construction
Type & style
- Home type: SingleFamily
- Architectural style: Traditional, Transitional
- Property subtype: Single Family Residence, Residential
Materials
- Brick, Masonite
- Foundation: Brick/Mortar
- Roof: Shingle
Condition
- New construction: No
- Year built: 1995
Utilities & green energy
- Sewer: Public Sewer
- Water: Public
- Utilities for property: Electricity Connected, Natural Gas Connected, Sewer Connected, Water Connected
Community & neighborhood
Location
- Region: Raleigh
- Subdivision: LaCrosse Pointe
HOA & financial
HOA
- Has HOA: Yes
- HOA fee: $365 annually
- Services included: None
Price history
| Date | Event | Price |
|---|---|---|
| 7/16/2024 | Sold | $715,000+2.2%$270/sqft |
Source: | ||
| 6/11/2024 | Pending sale | $699,900$264/sqft |
Source: | ||
| 5/18/2024 | Contingent | $699,900$264/sqft |
Source: | ||
| 5/15/2024 | Listed for sale | $699,900+80.6%$264/sqft |
Source: | ||
| 4/2/2019 | Sold | $387,500$146/sqft |
Source: | ||
Public tax history
| Year | Property taxes | Tax assessment |
|---|---|---|
| 2025 | $5,225 +0.4% | $596,883 |
| 2024 | $5,204 +32.7% | $596,883 +66.8% |
| 2023 | $3,921 +7.6% | $357,847 |
Find assessor info on the county website
Neighborhood: North Raleigh
Nearby schools
GreatSchools rating
- 7/10North Ridge ElementaryGrades: PK-5Distance: 0.9 mi
- 8/10West Millbrook MiddleGrades: 6-8Distance: 1.5 mi
- 6/10Sanderson HighGrades: 9-12Distance: 1 mi
Schools provided by the listing agent
- Elementary: Wake - North Ridge
- Middle: Wake - West Millbrook
- High: Wake - Sanderson
Source: Doorify MLS. This data may not be complete. We recommend contacting the local school district to confirm school assignments for this home.
Get a cash offer in 3 minutes
Find out how much your home could sell for in as little as 3 minutes with a no-obligation cash offer.
Estimated market value
$705,600

