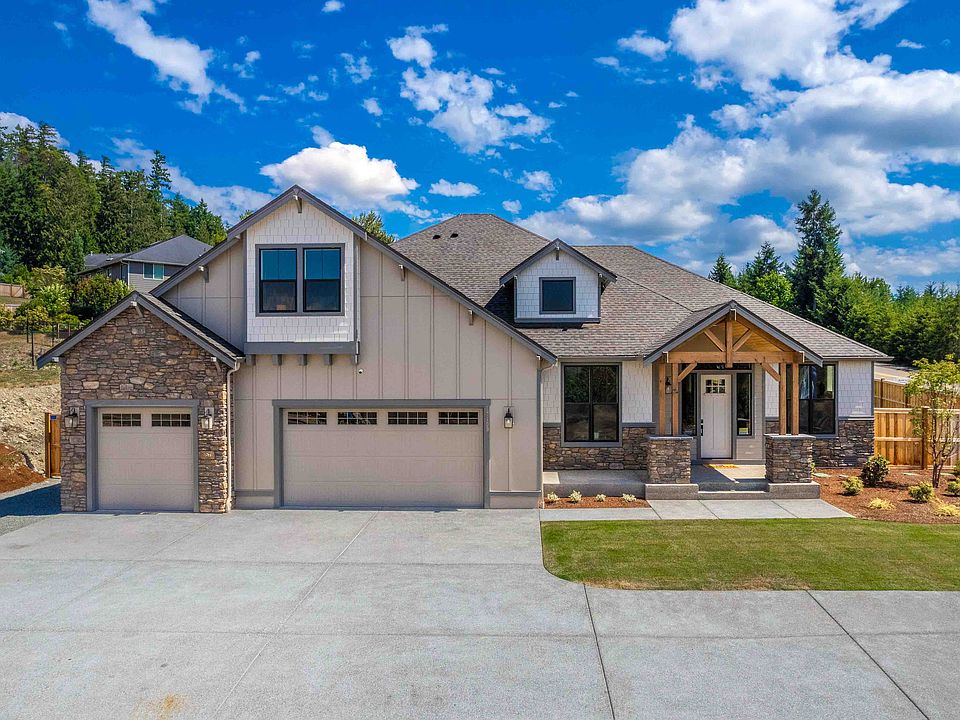The SENECA by GARRETTE CUSTOM HOMES – Stunning SINGLE-LEVEL LIVING at its best! This 2,098 SQFT SHOWCASE HOME features a 3-CAR GARAGE, open-concept great room with SOARING WINDOWS and a cozy custom fireplace. The GOURMET KITCHEN includes a large island, FRIGIDAIRE GALLERY APPLIANCES, and generous cabinetry. Retreat to the LUXURY PRIMARY SUITE with a tiled shower and large soaking tub. Step outside to the COVERED DECK and SPACIOUS BACKYARD with BONUS OUTDOOR SPACE for expanded entertaining and enjoyment. Brokers must accompany buyers on first visit to receive full commission. LIMITED-TIME 5.25% INTEREST RATE AVAILABLE!
Active
$824,900
6612 6th Street E, Tacoma, WA 98424
3beds
2,098sqft
Est.:
Single Family Residence
Built in 2024
7,108 sqft lot
$-- Zestimate®
$393/sqft
$-- HOA
What's special
Custom fireplaceSpacious backyardGourmet kitchenCovered deckLarge islandSoaring windowsBonus outdoor space
- 125 days
- on Zillow |
- 568 |
- 27 |
Zillow last checked: 7 hours ago
Listing updated: May 20, 2025 at 09:58am
Listed by:
Jontae Richardson,
GCH Puget Sound, Inc.
Source: NWMLS,MLS#: 2326393
Travel times
Facts & features
Interior
Bedrooms & bathrooms
- Bedrooms: 3
- Bathrooms: 3
- Full bathrooms: 2
- 1/2 bathrooms: 1
- Main level bathrooms: 3
- Main level bedrooms: 3
Primary bedroom
- Level: Main
Bedroom
- Level: Main
Bedroom
- Level: Main
Bathroom full
- Level: Main
Bathroom full
- Level: Main
Other
- Level: Main
Great room
- Level: Main
Kitchen with eating space
- Level: Main
Utility room
- Level: Main
Heating
- Fireplace(s), 90%+ High Efficiency, Forced Air, Heat Pump
Cooling
- 90%+ High Efficiency, Forced Air, Heat Pump
Appliances
- Included: Dishwasher(s), Disposal, Double Oven, Microwave(s), Stove(s)/Range(s), Garbage Disposal, Water Heater: Hybrid Electric, Water Heater Location: Garage
Features
- Bath Off Primary, Walk-In Pantry
- Flooring: Ceramic Tile, Laminate, Carpet
- Doors: French Doors
- Windows: Double Pane/Storm Window
- Basement: None
- Number of fireplaces: 1
- Fireplace features: Gas, Main Level: 1, Fireplace
Interior area
- Total structure area: 2,098
- Total interior livable area: 2,098 sqft
Video & virtual tour
Property
Parking
- Total spaces: 3
- Parking features: Driveway, Attached Garage
- Attached garage spaces: 3
Features
- Levels: One
- Stories: 1
- Patio & porch: Bath Off Primary, Ceramic Tile, Double Pane/Storm Window, Fireplace, French Doors, Security System, Walk-In Pantry, Water Heater
Lot
- Size: 7,108 sqft
- Features: Dead End Street, Deck, Fenced-Partially, Propane, Sprinkler System
- Residential vegetation: Garden Space
Details
- Parcel number: 0420065092
- Zoning description: Jurisdiction: County
- Special conditions: Standard
- Other equipment: Leased Equipment: Propane Tank
Construction
Type & style
- Home type: SingleFamily
- Architectural style: Craftsman
- Property subtype: Single Family Residence
Materials
- Cement Planked, Cement Plank
- Foundation: Poured Concrete
- Roof: Composition
Condition
- Very Good
- New construction: Yes
- Year built: 2024
- Major remodel year: 2024
Details
- Builder name: Garrette Custom Homes
Utilities & green energy
- Electric: Company: Tacoma Public Utilities
- Sewer: Septic Tank, Company: Septic
- Water: Public, Company: Tacoma Public Utilies
Community & HOA
Community
- Security: Security System
- Subdivision: Scattered Lots Puget Sound
Location
- Region: Tacoma
Financial & listing details
- Price per square foot: $393/sqft
- Tax assessed value: $712,900
- Annual tax amount: $1
- Date on market: 8/16/2024
- Listing terms: Cash Out,Conventional,FHA,VA Loan
- Inclusions: Dishwasher(s), Double Oven, Garbage Disposal, LeasedEquipment, Microwave(s), Stove(s)/Range(s)
- Cumulative days on market: 289 days
About the community
View community details
17109 Sky Island Dr E, Bonney Lake, WA 98391
Source: Garrette Custom Homes
