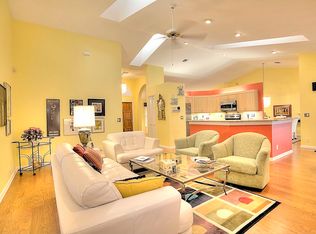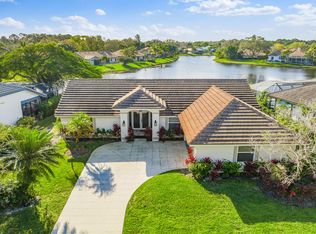Sold for $814,000 on 07/02/24
$814,000
6611 Winding Lake Drive, Jupiter, FL 33458
3beds
2,133sqft
Single Family Residence
Built in 1988
9,004 Square Feet Lot
$786,600 Zestimate®
$382/sqft
$5,025 Estimated rent
Home value
$786,600
$700,000 - $889,000
$5,025/mo
Zestimate® history
Loading...
Owner options
Explore your selling options
What's special
Welcome to this stunning and recently updated 3 bedroom plus den home, found in the highly desirable neighborhood of The Shores of Jupiter. The CBS construction home sits on the quiet and tree-lined Winding Lake Drive. As you enter the home, you're taken in by the sprawling great room with vaulted ceilings, beautifully accented with tongue and groove wood planking, and a wood burning fireplace. Boasting an open floorplan perfect for entertaining, the Chef's kitchen has been beautifully renovated and thoughtfully designed with a spacious island seating up to six, coffee bar, Quartz countertops, soft-close cabinetry, and modern Samsung appliances.The spacious den with newly installed pocket doors can serve as a private home office, or a playroom for the kids. The screened-in covered patio ensures a comfortable and private outdoor space for the family to enjoy all year long. Sufficient room in the backyard for your dream pool.
A new cement tile roof was installed in 2018. Additional upgrades in 2023 include new A/C system, porcelain tile and a fresh interior paint. The property also features panel hurricane shutters for the entire house (excluding only the kitchen garden window), RainMachine Smart Irrigation Controller with rain gauge, Ecobee thermostat, Ring doorbell, garage refrigerator and storage shelves.
This lovely, safe, and tranquil family community is minutes from the beaches, fine dining, shopping, entertainment and A-rated schools.
Zillow last checked: 8 hours ago
Listing updated: December 12, 2024 at 06:00am
Listed by:
James Fisher 561-308-4967,
Douglas Elliman
Bought with:
James Fisher
Douglas Elliman
Source: BeachesMLS,MLS#: RX-10990185 Originating MLS: Beaches MLS
Originating MLS: Beaches MLS
Facts & features
Interior
Bedrooms & bathrooms
- Bedrooms: 3
- Bathrooms: 2
- Full bathrooms: 2
Primary bedroom
- Level: M
- Area: 210
- Dimensions: 14 x 15
Bedroom 2
- Level: M
- Area: 143
- Dimensions: 11 x 13
Bedroom 3
- Level: M
- Area: 143
- Dimensions: 11 x 13
Den
- Level: M
- Area: 165
- Dimensions: 15 x 11
Dining room
- Level: M
- Area: 140
- Dimensions: 14 x 10
Kitchen
- Level: M
- Area: 273
- Dimensions: 21 x 13
Living room
- Level: M
- Area: 345
- Dimensions: 15 x 23
Utility room
- Level: M
- Area: 40
- Dimensions: 8 x 5
Heating
- Central
Cooling
- Ceiling Fan(s), Central Air
Appliances
- Included: Dishwasher, Disposal, Dryer, Microwave, Electric Range, Refrigerator, Washer, Electric Water Heater
- Laundry: Sink, Inside
Features
- Built-in Features, Ctdrl/Vault Ceilings, Kitchen Island, Walk-In Closet(s)
- Flooring: Tile
- Windows: Blinds, Drapes, Single Hung Metal, Sliding, Panel Shutters (Complete), Storm Shutters
- Attic: Pull Down Stairs
Interior area
- Total structure area: 3,162
- Total interior livable area: 2,133 sqft
Property
Parking
- Total spaces: 2
- Parking features: 2+ Spaces, Driveway, Garage - Attached, Auto Garage Open, Commercial Vehicles Prohibited
- Attached garage spaces: 2
- Has uncovered spaces: Yes
Features
- Stories: 1
- Patio & porch: Covered Patio, Screen Porch
- Exterior features: Auto Sprinkler, Room for Pool
- Has view: Yes
- View description: Garden
- Waterfront features: None
Lot
- Size: 9,004 sqft
- Features: < 1/4 Acre, Sidewalks
Details
- Parcel number: 30424034100003350
- Zoning: R1-A(c
Construction
Type & style
- Home type: SingleFamily
- Property subtype: Single Family Residence
Materials
- CBS
- Roof: Concrete
Condition
- Resale
- New construction: No
- Year built: 1988
Utilities & green energy
- Sewer: Public Sewer
- Water: Public
- Utilities for property: Cable Connected, Electricity Connected
Community & neighborhood
Security
- Security features: Smoke Detector(s)
Community
- Community features: Bike - Jog, Fitness Trail, Park, Playground, Sidewalks, Street Lights
Location
- Region: Jupiter
- Subdivision: Shores 3
HOA & financial
HOA
- Has HOA: Yes
- HOA fee: $95 monthly
- Services included: Common Areas, Management Fees
Other fees
- Application fee: $50
Other
Other facts
- Listing terms: Cash,Conventional
- Road surface type: Paved
Price history
| Date | Event | Price |
|---|---|---|
| 7/2/2024 | Sold | $814,000-3%$382/sqft |
Source: | ||
| 6/10/2024 | Pending sale | $839,000$393/sqft |
Source: | ||
| 5/30/2024 | Listed for sale | $839,000-3%$393/sqft |
Source: | ||
| 5/6/2024 | Listing removed | -- |
Source: | ||
| 4/17/2024 | Price change | $865,000-1.1%$406/sqft |
Source: | ||
Public tax history
| Year | Property taxes | Tax assessment |
|---|---|---|
| 2024 | $9,847 +1.7% | $577,685 +3% |
| 2023 | $9,682 -2.9% | $560,859 0% |
| 2022 | $9,971 +137% | $561,090 +130.2% |
Find assessor info on the county website
Neighborhood: Shores
Nearby schools
GreatSchools rating
- 8/10Limestone Creek Elementary SchoolGrades: PK-5Distance: 0.9 mi
- 8/10Jupiter Middle SchoolGrades: 6-8Distance: 4.1 mi
- 7/10Jupiter High SchoolGrades: 9-12Distance: 5 mi
Schools provided by the listing agent
- Elementary: Limestone Creek Elementary School
- Middle: Jupiter Middle School
- High: Jupiter High School
Source: BeachesMLS. This data may not be complete. We recommend contacting the local school district to confirm school assignments for this home.
Get a cash offer in 3 minutes
Find out how much your home could sell for in as little as 3 minutes with a no-obligation cash offer.
Estimated market value
$786,600
Get a cash offer in 3 minutes
Find out how much your home could sell for in as little as 3 minutes with a no-obligation cash offer.
Estimated market value
$786,600


