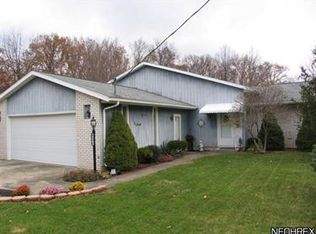Sold for $284,900
$284,900
6611 W River Rd, Vermilion, OH 44089
4beds
2,200sqft
Single Family Residence
Built in 1979
0.52 Acres Lot
$292,700 Zestimate®
$130/sqft
$2,357 Estimated rent
Home value
$292,700
$272,000 - $313,000
$2,357/mo
Zestimate® history
Loading...
Owner options
Explore your selling options
What's special
Experience the perfect blend of elegance and modern comfort at 6611 W River Rd in picturesque Vermillion. This impeccably renovated 4-bedroom, 2-bathroom residence offers 1,700 sq ft of beautifully finished living space, including a stunning lower level designed for relaxation and entertainment.
Step into the heart of the home—a show-stopping, open-concept kitchen featuring a massive quartz island, white shaker cabinetry, and high-end finishes throughout. The seamless flow into the spacious living and dining areas creates the ideal setting for hosting and everyday luxury living.
Situated on over half an acre, the property offers both privacy and room to roam, with mature trees and serene surroundings. Every inch of this home has been thoughtfully upgraded, combining timeless style with modern amenities.
Don’t miss the rare opportunity to own a move-in-ready sanctuary with exceptional design in a coveted location.
Zillow last checked: 8 hours ago
Listing updated: August 15, 2025 at 11:45am
Listing Provided by:
Patrick Pellerite Pat@RussellRealty.com440-728-0943,
Russell Real Estate Services
Bought with:
Jessica Smith, 2015002481
Keller Williams Citywide
Source: MLS Now,MLS#: 5121295 Originating MLS: Lorain County Association Of REALTORS
Originating MLS: Lorain County Association Of REALTORS
Facts & features
Interior
Bedrooms & bathrooms
- Bedrooms: 4
- Bathrooms: 2
- Full bathrooms: 2
Heating
- Baseboard
Cooling
- Ductless, Wall Unit(s)
Appliances
- Included: Dishwasher, Microwave, Range, Refrigerator
Features
- Basement: Full,Finished
- Has fireplace: Yes
Interior area
- Total structure area: 2,200
- Total interior livable area: 2,200 sqft
- Finished area above ground: 1,700
- Finished area below ground: 500
Property
Parking
- Total spaces: 2
- Parking features: Attached, Garage
- Attached garage spaces: 2
Features
- Levels: Two,Multi/Split
- Stories: 2
Lot
- Size: 0.52 Acres
Details
- Parcel number: 0100017000019
Construction
Type & style
- Home type: SingleFamily
- Architectural style: Split Level
- Property subtype: Single Family Residence
Materials
- Vinyl Siding
- Roof: Asphalt
Condition
- Year built: 1979
Utilities & green energy
- Sewer: Public Sewer
- Water: Public
Community & neighborhood
Security
- Security features: Carbon Monoxide Detector(s), Smoke Detector(s)
Location
- Region: Vermilion
- Subdivision: Brownhelm
Price history
| Date | Event | Price |
|---|---|---|
| 8/15/2025 | Sold | $284,900$130/sqft |
Source: | ||
| 7/20/2025 | Pending sale | $284,900$130/sqft |
Source: | ||
| 7/12/2025 | Price change | $284,900-4.7%$130/sqft |
Source: | ||
| 7/1/2025 | Price change | $299,000-0.3%$136/sqft |
Source: | ||
| 6/6/2025 | Price change | $299,900-4.8%$136/sqft |
Source: | ||
Public tax history
| Year | Property taxes | Tax assessment |
|---|---|---|
| 2024 | $3,165 +33% | $71,830 +42.4% |
| 2023 | $2,379 +0.9% | $50,450 |
| 2022 | $2,359 0% | $50,450 |
Find assessor info on the county website
Neighborhood: 44089
Nearby schools
GreatSchools rating
- 6/10Vermilion Elementary SchoolGrades: PK-3Distance: 1 mi
- 6/10Sailorway Middle SchoolGrades: 4-7Distance: 1 mi
- 7/10Vermilion High SchoolGrades: 8-12Distance: 1.1 mi
Schools provided by the listing agent
- District: Vermilion LSD - 2207
Source: MLS Now. This data may not be complete. We recommend contacting the local school district to confirm school assignments for this home.
Get a cash offer in 3 minutes
Find out how much your home could sell for in as little as 3 minutes with a no-obligation cash offer.
Estimated market value
$292,700
