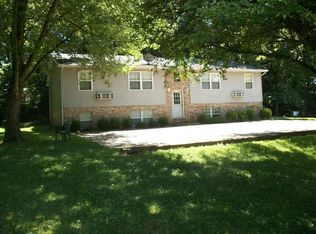Closed
$139,900
6611 Uebelhack Rd, Mount Vernon, IN 47620
3beds
1,266sqft
Single Family Residence
Built in 1979
0.3 Acres Lot
$207,600 Zestimate®
$--/sqft
$1,403 Estimated rent
Home value
$207,600
$187,000 - $226,000
$1,403/mo
Zestimate® history
Loading...
Owner options
Explore your selling options
What's special
Welcome to 6611 Uebelhack Rd! This spacious brick ranch-style property offers 3 bedrooms and 2 full baths, making it a comfortable living space. Upon entering, you'll find a formal living room, ideal for hosting guests or enjoying peaceful evenings. Adjacent to the living room, the generous family room provides a warm and inviting atmosphere, seamlessly connected to the kitchen. The family room features a cozy wood-burning fireplace, adding character and comfort to the space. Step through the French doors, and you'll discover a covered deck, perfect for unwinding and savoring the outdoors. The fenced-in backyard ensures a safe area for children and pets to play freely. Additionally, the property includes two storage sheds, one in the backyard and another next to the 2.5 car garage. The kitchen is well-equipped with a range/oven, dishwasher, and refrigerator, making meal preparation a breeze. The HVAC system was upgraded in 2014. This home is conveniently located between Evansville and Mount Vernon, offering easy access to the amenities and conveniences of Evansville's Westside.
Zillow last checked: 8 hours ago
Listing updated: December 27, 2023 at 06:44am
Listed by:
Jerrod W Eagleson Cell:812-305-2732,
KELLER WILLIAMS CAPITAL REALTY,
Christina Traweek,
KELLER WILLIAMS CAPITAL REALTY
Bought with:
Shaun Angel, RB18000726
RE/MAX REVOLUTION
Source: IRMLS,MLS#: 202324645
Facts & features
Interior
Bedrooms & bathrooms
- Bedrooms: 3
- Bathrooms: 2
- Full bathrooms: 2
- Main level bedrooms: 3
Bedroom 1
- Level: Main
Bedroom 2
- Level: Main
Family room
- Level: Main
- Area: 315
- Dimensions: 21 x 15
Kitchen
- Level: Main
- Area: 110
- Dimensions: 11 x 10
Living room
- Level: Main
- Area: 180
- Dimensions: 15 x 12
Heating
- Natural Gas, Forced Air
Cooling
- Central Air, Ceiling Fan(s)
Appliances
- Included: Dishwasher, Refrigerator, Electric Range, Electric Water Heater
- Laundry: Main Level
Features
- Ceiling Fan(s), Laminate Counters, Eat-in Kitchen, Open Floorplan, Main Level Bedroom Suite
- Flooring: Carpet, Laminate, Vinyl
- Basement: Crawl Space
- Number of fireplaces: 1
- Fireplace features: Family Room, Wood Burning
Interior area
- Total structure area: 1,266
- Total interior livable area: 1,266 sqft
- Finished area above ground: 1,266
- Finished area below ground: 0
Property
Parking
- Total spaces: 2.5
- Parking features: Attached, RV Access/Parking, Gravel
- Attached garage spaces: 2.5
- Has uncovered spaces: Yes
Features
- Levels: One
- Stories: 1
- Patio & porch: Deck Covered
- Fencing: Partial,Chain Link
Lot
- Size: 0.30 Acres
- Dimensions: 117x111
- Features: Corner Lot, Level
Details
- Parcel number: 651402332001.000019
Construction
Type & style
- Home type: SingleFamily
- Architectural style: Ranch
- Property subtype: Single Family Residence
Materials
- Brick
- Roof: Asphalt,Shingle,Dimensional Shingles
Condition
- New construction: No
- Year built: 1979
Utilities & green energy
- Sewer: Public Sewer
- Water: Public
Green energy
- Energy efficient items: HVAC
Community & neighborhood
Security
- Security features: Smoke Detector(s)
Location
- Region: Mount Vernon
- Subdivision: East Gate / Eastgate
Other
Other facts
- Listing terms: Cash,Conventional,FHA,USDA Loan,VA Loan
Price history
| Date | Event | Price |
|---|---|---|
| 12/22/2023 | Sold | $139,900-24.3% |
Source: | ||
| 11/30/2023 | Pending sale | $184,800 |
Source: | ||
| 11/24/2023 | Price change | $184,800-0.1% |
Source: | ||
| 11/17/2023 | Price change | $184,900-0.1% |
Source: | ||
| 9/21/2023 | Price change | $185,000-5.1% |
Source: | ||
Public tax history
| Year | Property taxes | Tax assessment |
|---|---|---|
| 2024 | $1,676 +69.9% | $153,800 -6.8% |
| 2023 | $987 +5.2% | $165,100 +16.6% |
| 2022 | $938 +2.9% | $141,600 +5.4% |
Find assessor info on the county website
Neighborhood: 47620
Nearby schools
GreatSchools rating
- 9/10Marrs Elementary SchoolGrades: K-5Distance: 1.4 mi
- 8/10Mount Vernon Jr High SchoolGrades: 6-8Distance: 8.6 mi
- 7/10Mount Vernon High SchoolGrades: 9-12Distance: 8.8 mi
Schools provided by the listing agent
- Elementary: Marrs
- Middle: Mount Vernon
- High: Mount Vernon
- District: MSD of Mount Vernon
Source: IRMLS. This data may not be complete. We recommend contacting the local school district to confirm school assignments for this home.

Get pre-qualified for a loan
At Zillow Home Loans, we can pre-qualify you in as little as 5 minutes with no impact to your credit score.An equal housing lender. NMLS #10287.
