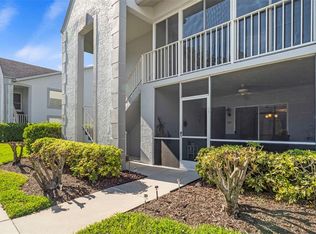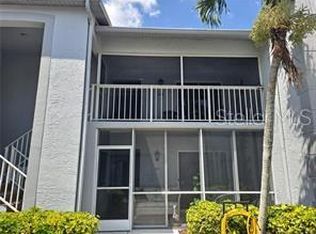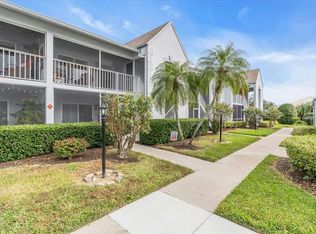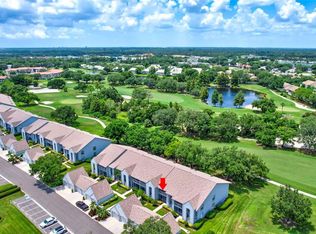Sold for $305,000 on 04/15/24
$305,000
6611 Stone River Rd APT 101, Bradenton, FL 34203
2beds
1,345sqft
Condominium
Built in 1990
-- sqft lot
$255,700 Zestimate®
$227/sqft
$2,404 Estimated rent
Home value
$255,700
$233,000 - $279,000
$2,404/mo
Zestimate® history
Loading...
Owner options
Explore your selling options
What's special
Motivated Seller! Their New Home is almost completed! Seller is offering a $10,000 discount off list price for a contract by March 31, 2024. Or will consider selling condo Turnkey Furnished for a Full Price Offer!! Absolutely Stunning Golf Course View from this Ground Floor End Unit. Open Floor Plan with a Den for extra square footage. Den gives you the option for home office or extra guest room. Recently updated with New Kitchen Cabinets, New Quartz Countertops, New Appliances and updated baths. Luxury Vinyl Plank throughout. Two screened Lanais with New Tile flooring. One lanai at the entrance and one lanai overlooking the golf course. Unit has a Detached one car garage with easy access from the unit. New paint throughout. New Roofs on all the buildings recently. Nothing left to do on this unit. This property has a Class A Golf Membership to the Tara Golf and Country Club. Club offers; Clubhouse, fitness facility, card rooms, swimming pool, jacuzzi, steam room, golf pro shop and resident social events. The newly renovated championship golf course has new tee boxes, fairways and greens. This is a lifestyle with a very friendly club with lots of activities. Fee Sheet Attached. Hurry this property will not last long!!
Zillow last checked: 8 hours ago
Listing updated: April 17, 2024 at 03:20pm
Listing Provided by:
Paula Mapp 941-379-2448,
MAPP REALTY & INVESTMENT CO 941-379-2448
Bought with:
Donna Rogers, 3111177
COLDWELL BANKER REALTY
Source: Stellar MLS,MLS#: A4598977 Originating MLS: Sarasota - Manatee
Originating MLS: Sarasota - Manatee

Facts & features
Interior
Bedrooms & bathrooms
- Bedrooms: 2
- Bathrooms: 2
- Full bathrooms: 2
Primary bedroom
- Features: Walk-In Closet(s)
- Level: First
- Dimensions: 12x16
Bedroom 2
- Features: Built-in Closet
- Level: First
- Dimensions: 12x15
Balcony porch lanai
- Level: First
- Dimensions: 14x8
Balcony porch lanai
- Level: First
- Dimensions: 14x18
Den
- Level: First
- Dimensions: 12x12
Dining room
- Level: First
- Dimensions: 17x11
Kitchen
- Level: First
- Dimensions: 10x19
Living room
- Level: First
- Dimensions: 14x14
Heating
- Central
Cooling
- Central Air
Appliances
- Included: Dishwasher, Disposal, Dryer, Microwave, Range, Refrigerator, Washer
- Laundry: Inside, Laundry Closet
Features
- Ceiling Fan(s), Eating Space In Kitchen, Living Room/Dining Room Combo, Open Floorplan, Primary Bedroom Main Floor, Solid Wood Cabinets, Stone Counters, Walk-In Closet(s)
- Flooring: Luxury Vinyl
- Doors: Sliding Doors
- Windows: Drapes, Rods, Window Treatments
- Has fireplace: No
- Common walls with other units/homes: Corner Unit,End Unit
Interior area
- Total structure area: 1,489
- Total interior livable area: 1,345 sqft
Property
Parking
- Total spaces: 1
- Parking features: Driveway, Garage Door Opener
- Garage spaces: 1
- Has uncovered spaces: Yes
- Details: Garage Dimensions: 10x22
Features
- Levels: One
- Stories: 1
- Patio & porch: Covered, Patio, Screened
- Exterior features: Irrigation System, Lighting, Private Mailbox, Sidewalk
- Pool features: Gunite, Heated, In Ground
- Has view: Yes
- View description: Golf Course
Lot
- Features: In County, Sidewalk
- Residential vegetation: Mature Landscaping
Details
- Parcel number: 1731506901
- Zoning: PDR/WPE/
- Special conditions: None
Construction
Type & style
- Home type: Condo
- Architectural style: Custom
- Property subtype: Condominium
- Attached to another structure: Yes
Materials
- Block, Stucco
- Foundation: Slab
- Roof: Shingle
Condition
- Completed
- New construction: No
- Year built: 1990
Utilities & green energy
- Sewer: Public Sewer
- Water: Public
- Utilities for property: Cable Connected, Electricity Connected, Sewer Connected, Water Connected
Community & neighborhood
Security
- Security features: Smoke Detector(s)
Community
- Community features: Clubhouse, Community Mailbox, Deed Restrictions, Fitness Center, Golf, Pool, Sidewalks
Location
- Region: Bradenton
- Subdivision: TARA VERANDAS
HOA & financial
HOA
- Has HOA: Yes
- HOA fee: $830 monthly
- Amenities included: Cable TV, Clubhouse, Fitness Center, Golf Course, Pickleball Court(s), Spa/Hot Tub, Tennis Court(s)
- Services included: Cable TV, Community Pool, Internet, Maintenance Structure, Maintenance Grounds, Manager, Pool Maintenance, Recreational Facilities
- Association name: Casey Management
- Association phone: 941-922-3391
- Second association name: Tara Master Association
Other fees
- Pet fee: $0 monthly
Other financial information
- Total actual rent: 0
Other
Other facts
- Listing terms: Cash,Conventional,FHA
- Ownership: Condominium
- Road surface type: Asphalt, Paved
Price history
| Date | Event | Price |
|---|---|---|
| 4/15/2024 | Sold | $305,000-10.2%$227/sqft |
Source: | ||
| 3/15/2024 | Pending sale | $339,500$252/sqft |
Source: | ||
| 2/8/2024 | Listed for sale | $339,500+30.6%$252/sqft |
Source: | ||
| 1/3/2023 | Sold | $260,000-6.8%$193/sqft |
Source: Public Record Report a problem | ||
| 12/7/2022 | Pending sale | $279,000$207/sqft |
Source: | ||
Public tax history
| Year | Property taxes | Tax assessment |
|---|---|---|
| 2024 | $3,534 -1.4% | $280,500 +17.9% |
| 2023 | $3,585 +53.5% | $238,000 +61.5% |
| 2022 | $2,336 +8.5% | $147,400 +10% |
Find assessor info on the county website
Neighborhood: 34203
Nearby schools
GreatSchools rating
- 8/10Tara Elementary SchoolGrades: PK-5Distance: 0.7 mi
- 4/10Braden River Middle SchoolGrades: 6-8Distance: 2.6 mi
- 4/10Braden River High SchoolGrades: 9-12Distance: 0.7 mi
Schools provided by the listing agent
- Elementary: Tara Elementary
- Middle: Braden River Middle
- High: Braden River High
Source: Stellar MLS. This data may not be complete. We recommend contacting the local school district to confirm school assignments for this home.
Get a cash offer in 3 minutes
Find out how much your home could sell for in as little as 3 minutes with a no-obligation cash offer.
Estimated market value
$255,700
Get a cash offer in 3 minutes
Find out how much your home could sell for in as little as 3 minutes with a no-obligation cash offer.
Estimated market value
$255,700



