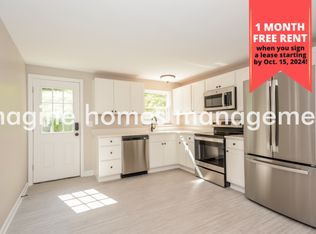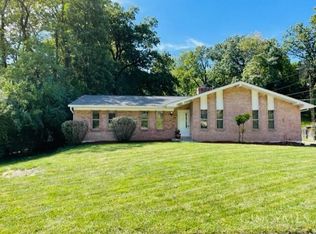Sold for $250,000 on 05/28/25
$250,000
6611 Stewart Rd, Cincinnati, OH 45236
4beds
1,499sqft
Single Family Residence
Built in 1950
0.31 Acres Lot
$251,800 Zestimate®
$167/sqft
$1,995 Estimated rent
Home value
$251,800
$229,000 - $277,000
$1,995/mo
Zestimate® history
Loading...
Owner options
Explore your selling options
What's special
Welcome home to a great house with an even better location in Columbia Twp/Silverton area, right next to 71 and Kenwood area!! This 4BR, 1BA, 1499 square foot home is situated on a 0.3 acre lot with a one car garage and extra parking space parallel to the driveway. Fenced in front yard, covered front porch, hardwood floors, updated large kitchen with granite countertops and stainless steel appliances and gas range, two bedrooms on main level, 2 additional rooms upstairs. The unfinished basement has a bathroom area that can be finished, plenty of room for storage, and walks out to the backyard area. Owners have made many improvements such as insulating attic, 2020 roof, 2019 HWH, 2020 furnace, 2018 A/C, windows 2025, Bosch dishwasher, new utility sink. Don't miss it!
Zillow last checked: 8 hours ago
Listing updated: May 30, 2025 at 12:43pm
Listed by:
Heather McColaugh (513)258-1003,
BF Realty,
Brittney Frietch 513-258-1003,
BF Realty
Bought with:
Test Member
Test Office
Source: DABR MLS,MLS#: 931717 Originating MLS: Dayton Area Board of REALTORS
Originating MLS: Dayton Area Board of REALTORS
Facts & features
Interior
Bedrooms & bathrooms
- Bedrooms: 4
- Bathrooms: 1
- Full bathrooms: 1
- Main level bathrooms: 1
Primary bedroom
- Level: Second
- Dimensions: 17 x 12
Bedroom
- Level: Second
- Dimensions: 12 x 10
Bedroom
- Level: Main
- Dimensions: 12 x 10
Bedroom
- Level: Main
- Dimensions: 13 x 12
Dining room
- Level: Main
- Dimensions: 13 x 8
Entry foyer
- Level: Main
- Dimensions: 4 x 6
Kitchen
- Level: Main
- Dimensions: 13 x 9
Living room
- Level: Main
- Dimensions: 20 x 11
Heating
- Forced Air, Natural Gas
Cooling
- Central Air
Appliances
- Included: Dishwasher, Microwave, Range, Refrigerator
Features
- Windows: Vinyl
- Basement: Full
- Number of fireplaces: 1
- Fireplace features: One, Wood Burning
Interior area
- Total structure area: 1,499
- Total interior livable area: 1,499 sqft
Property
Parking
- Total spaces: 1
- Parking features: Attached, Built In, Garage, One Car Garage
- Attached garage spaces: 1
Features
- Levels: One and One Half
- Patio & porch: Porch
- Exterior features: Porch
Lot
- Size: 0.31 Acres
- Dimensions: 60 x 225
Details
- Parcel number: 5200221005600
- Zoning: Residential
- Zoning description: Residential
Construction
Type & style
- Home type: SingleFamily
- Property subtype: Single Family Residence
Materials
- Brick
Condition
- Year built: 1950
Community & neighborhood
Location
- Region: Cincinnati
Price history
| Date | Event | Price |
|---|---|---|
| 5/28/2025 | Sold | $250,000-9.1%$167/sqft |
Source: | ||
| 4/25/2025 | Pending sale | $274,900$183/sqft |
Source: | ||
| 4/12/2025 | Price change | $274,900-5.2%$183/sqft |
Source: | ||
| 4/11/2025 | Listed for sale | $290,000+65.7%$193/sqft |
Source: | ||
| 7/13/2020 | Sold | $175,000$117/sqft |
Source: | ||
Public tax history
| Year | Property taxes | Tax assessment |
|---|---|---|
| 2024 | $3,785 -2% | $61,250 |
| 2023 | $3,863 +38.7% | $61,250 +66.7% |
| 2022 | $2,786 -2.4% | $36,750 |
Find assessor info on the county website
Neighborhood: 45236
Nearby schools
GreatSchools rating
- 6/10Silverton Paideia Elementary SchoolGrades: PK-6Distance: 0.5 mi
- 5/10Shroder Paideia High SchoolGrades: 2,6-12Distance: 1.7 mi
- 3/10Woodward Career Technical High SchoolGrades: 4-12Distance: 3.7 mi
Schools provided by the listing agent
- District: Cincinnati
Source: DABR MLS. This data may not be complete. We recommend contacting the local school district to confirm school assignments for this home.
Get a cash offer in 3 minutes
Find out how much your home could sell for in as little as 3 minutes with a no-obligation cash offer.
Estimated market value
$251,800
Get a cash offer in 3 minutes
Find out how much your home could sell for in as little as 3 minutes with a no-obligation cash offer.
Estimated market value
$251,800

